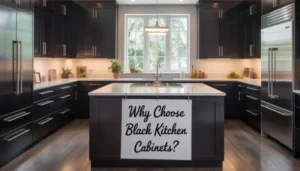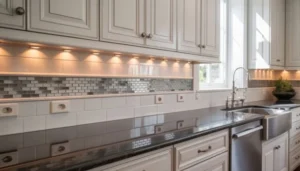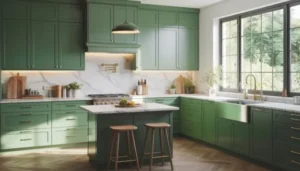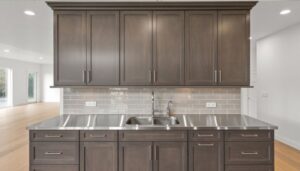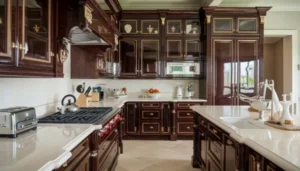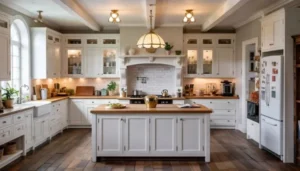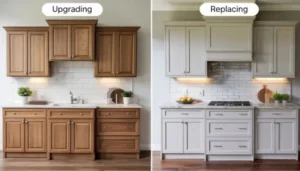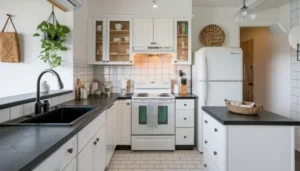A split level kitchen remodel offers a unique opportunity to modernize an outdated layout and improve the flow between staggered living spaces. Split-level homes, popular in mid-century architecture, often feature kitchens that feel closed off or disconnected from the rest of the home. Remodeling these kitchens can open up the space, enhance functionality, and create a seamless connection between levels making the heart of the home both stylish and practical.
At Poseidon Remodeling, we understand the challenges and potential that come with split-level layouts. Our expert team specializes in reimagining kitchens for modern living, offering custom design solutions that maximize space, improve traffic flow, and reflect each homeowner’s unique style. Whether you’re looking to expand, update finishes, or completely transform the layout, we’re here to bring your vision to life with quality craftsmanship and a client-focused approach.
Know the Split-Level Kitchen

A split level kitchen is part of a home design where living spaces are divided across multiple levels that are staggered rather than stacked directly above or beside one another. This layout became popular in the 1950s and 60s, especially in suburban developments, as a way to separate functional areas while maximizing the use of limited space.
In a typical split-level home, you’ll often find:
- The kitchen and dining area on the middle level
- A living room on the lower level
- Bedrooms on the upper floor
- Short sets of stairs connecting each level
Different areas of the house are naturally divided by this design, but it can also provide difficulties, particularly in the kitchen. Due to the walls separating them from the rest of the house, many older split-level kitchens feel cramped. A split level kitchen makeover is frequently the ideal remedy because the absence of open flow can make the area appear small or remote.
Unlike traditional layouts where the kitchen flows seamlessly into nearby rooms, split-level designs require creative planning to connect spaces visually and functionally. At Poseidon Remodeling, we specialize in reworking these unique floor plans to make your kitchen feel more open, bright, and connected without sacrificing the character of your split-level home.
What Are the Benefits of Remodeling a Split-Level Kitchen?

The way your house feels and works can be totally changed with a well-thought-out split level kitchen renovation. The kitchen may feel small and isolated from the rest of the living area in older split-level homes because of the closed-off rooms and narrow passageways that were common in their architecture. These ideas can be given new life through remodeling, which also makes the space more airy and contemporary.
Here are some major benefits of updating your split level home kitchen:
• Improved Functionality and Flow
- Modern layouts allow for better movement between the kitchen, dining, and living areas.
- Removing unnecessary walls can create a seamless transition between levels.
- Thoughtful upgrades can add storage, increase prep space, and make the kitchen easier to navigate.
• Increased Home Value and Appeal
- A remodeled split-level kitchen boosts resale value and market appeal.
- Buyers are drawn to updated, functional kitchens with clean lines and open sightlines.
- A smart remodel can set your home apart in a competitive market.
• Opportunities for Open-Concept Design
- A split level kitchen remodel often opens the door to removing upper cabinets or half-walls to create better sightlines.
- Integrated living and dining spaces feel larger, brighter, and more welcoming.
- Similar to many ranch kitchen remodel ideas, the goal is to remove visual barriers and encourage connection throughout the home.
• Enhanced Energy Efficiency and Lighting
- Remodeling gives you the chance to install energy-efficient lighting, windows, and appliances.
- Adding larger windows or skylights improves natural light, reducing the need for artificial lighting during the day.
- Improved insulation and ventilation can also help lower energy bills.
In addition to updating the appearance of your room, a well-thought-out kitchen makeover in a split-level home improves your daily living experience. Remodeling your kitchen is a wise investment, regardless of your goals—whether they are improved flow, a more contemporary look, or useful upgrades—and it begins with the proper team and ideas.
Planning Your Split-Level Kitchen Remodel

A successful split level kitchen remodel begins with careful planning. Because split-level homes have distinct layouts, remodeling the kitchen requires more than just choosing new cabinets or appliances; it’s about creating a design that flows with the home’s architecture while meeting your family’s everyday needs.
Here’s how to get started with your split level house kitchen remodel:
• Set Clear Remodeling Goals
- Determine what you want to achieve: more space, better lighting, improved flow, or a complete design overhaul.
- Decide which features are must-haves like an island, walk-in pantry, or open-concept design.
- Think long-term: will your kitchen still work for you in five or ten years?
• Establish a Budget and Timeline
- Create a realistic budget that includes labor, materials, permits, and contingency costs.
- Keep in mind that split-level renovations may require additional work for leveling, plumbing, or structural changes.
- Work with a professional team to develop a timeline that fits your lifestyle and avoids unnecessary delays.
• Work with Experienced Professionals Like Poseidon Remodeling
- A split level kitchen remodel requires expertise in design and construction that respects the existing structure.
- At Poseidon Remodeling, we specialize in working with split-level homes, helping clients reimagine their kitchens with functionality and style.
- From layout planning to finishing details, our team ensures your project runs smoothly from start to finish.
• Don’t Skip Permits and Approvals
- Depending on your location and the extent of the remodel, you may need building permits.
- Structural changes, electrical updates, and plumbing adjustments often require city or county approval.
- A professional remodeler will handle the paperwork and ensure your project meets local building codes.
When you’re planning your remodel, it’s also a great time to consider finishing touches like the best type of paint for kitchen walls, something durable, easy to clean, and moisture-resistant. The right paint and finishes can tie your entire design together and ensure your kitchen stands up to daily use.
Effective preparation lays the groundwork for a stunning, long-lasting makeover. Additionally, your split-level home kitchen renovation will be handled by professionals from start to finish when Poseidon Remodeling is on your side.
Split Level Kitchen Design Ideas

A split level kitchen makeover offers a special chance to combine style and functionality on several levels of your house. Rather of seeing the divided levels as a problem, clever design makes the most of them by giving your arrangement more interest, flow, and space.
Here are some standout design ideas to inspire your next kitchen remodel:
• Open-Concept Transitions Between Levels
- Removing partial walls or railings helps create a visual and physical connection between the kitchen, dining, and living areas.
- Floating stairs, glass panels, or wide step-downs can maintain separation without blocking the view.
- These open-concept transitions make your kitchen feel more expansive and welcoming.
• Multi-Height Countertops and Island Designs
- Incorporate counters at varied heights to complement your home’s natural level changes.
- Lower sections can be used for casual dining or baking stations, while higher areas are great for prep or bar seating.
- This design style not only looks modern but also makes your space more ergonomic and versatile.
• Incorporating Natural Light and Expanded Sightlines
- One of the most effective kitchen remodel strategies in split-level homes is maximizing light.
- Consider enlarging windows, adding skylights, or using glass doors to connect the kitchen to outdoor spaces.
- Clear lines of sight from one level to another enhance the feeling of openness and unity.
• Smart Storage for Maximizing Space
- Use vertical storage solutions, like ceiling-high cabinets or built-ins under stairs, to take advantage of every inch.
- Add pull-out drawers, rotating shelves, and hidden compartments to reduce clutter and keep the kitchen organized.
- Smart storage helps maintain clean lines and function in an open space.
For more creative inspiration, explore different kitchen floor plan ideas that complement split-level layouts. Whether you go with an L-shape, U-shape, or galley-style design, it’s all about customizing the flow to fit your lifestyle and architecture.
A design that improves everyday practicality, comfort, and connectivity without compromising style is the cornerstone of any successful split level kitchen renovation.
Popular Split Level Kitchen Layouts

Choosing the right layout is a key part of any successful split level kitchen remodel. Because split-level homes are built on staggered floors, the kitchen layout needs to complement these architectural transitions while maximizing space, light, and function. With the right design, your kitchen can become the central connector between living, dining, and entertaining areas.
Here are some of the most effective layouts to consider for your kitchen remodel:
• Galley-Style Kitchen Across Levels
- A galley kitchen works well in narrow spaces and can stretch across two levels, making use of both sides for appliances and cabinetry.
- It keeps everything within arm’s reach while allowing for clear traffic flow between rooms.
- Ideal for homeowners who want a sleek, efficient design that complements the existing footprint of their split level house remodel.
• U-Shaped Layout with Tiered Access
- The U-shape creates a cozy and highly functional cooking zone while offering generous counter space.
- In a split-level layout, the U-design can follow the elevation, with varying counter heights to match tiered floors.
- It also works well for families who like having designated zones for prepping, cooking, and cleaning.
• L-Shaped Kitchen with Dining Integration
- This layout is perfect for combining the kitchen and dining space on one or two connected levels.
- It offers flexibility for adding an island or breakfast nook and keeps the kitchen open to adjoining areas.
- Great for entertaining and everyday family meals, especially in homes where the kitchen sits between two levels.
• Open-Plan Concepts Combining Kitchen, Dining, and Living
- Knocking down walls to create a unified open space is one of the most popular choices in a split level kitchen remodel.
- This layout eliminates boundaries, making your home feel larger and brighter.
- It encourages social interaction and creates a seamless flow across all shared spaces.
Every home is different, and your layout should reflect how you live and move through your space. During a split level house remodel, working with experienced professionals ensures your kitchen design not only looks great but fits the unique structure of your home.
Common Challenges and How to Overcome Them

A split level kitchen remodel can be incredibly rewarding, but it doesn’t come without its share of challenges. The multi-level layout that defines these homes adds complexity to design and construction but with the right planning and expert guidance, those hurdles can become creative opportunities.
Here’s a look at some common remodeling challenges and how to address them:
• Dealing with Structural Walls
- Many split-level kitchens are bordered by load-bearing walls that were originally designed to separate spaces.
- Removing or altering these walls requires careful engineering to maintain the home’s integrity.
- A trusted remodeling team will assess which walls can be safely removed or restructured using beams or supports, ensuring both safety and aesthetics.
• Managing Different Floor Heights
- One of the most unique aspects of split-level homes is the variation in floor levels, which can complicate transitions between rooms.
Solutions include adding stair landings, custom cabinetry that adjusts to height differences, or even slight regrading of floors. - These adjustments help create a smooth and cohesive feel across the kitchen and adjacent spaces.
• Electrical and Plumbing Reroutes
- A split level kitchen remodel often involves relocating appliances, sinks, or lighting fixtures, which means reworking wiring and plumbing.
- Because utilities in split-level homes are sometimes hidden in tight or layered spaces, rerouting can be more complex.
- Experienced remodelers will map out efficient paths that minimize disruption and ensure everything meets modern codes.
• Overcoming Lighting Inconsistencies
- Due to staggered levels and partial walls, lighting can be uneven in split-level kitchens.
- The solution may involve installing recessed lighting, under-cabinet fixtures, or strategically placed windows and skylights.
- The goal is to create consistent brightness throughout the kitchen, making it both inviting and functional.
At Poseidon Remodeling, we’ve handled every type of challenge that comes with remodeling multi-level homes. Whether it’s part of a single-room upgrade or a full whole home remodeling project, we make sure your kitchen transformation is smooth, safe, and stunning from start to finish.
Before-and-After Remodeling Tips

A split level kitchen remodel is a transformative journey, one that’s best appreciated when you track the process from beginning to end. Before-and-after documentation not only gives you a sense of progress, but it also helps you stay motivated, organized, and excited about the outcome.
Here are some helpful tips to make the most of your remodel experience:
• Document Your Remodel Journey
- Take clear photos of your kitchen before any demolition begins, capture wide shots and close-ups from multiple angles.
- Keep a journal or digital log of each phase of the project, from layout sketches to material choices.
• Be Realistic About Timelines
- A full split level kitchen remodel can take several weeks or even a few months, depending on the scope.
- Delays can happen due to weather, material availability, or unforeseen structural issues.
- Set a timeline with built-in flexibility and communicate regularly with your contractor to stay on track.
• Use Mockups and Visualization Tools
- Digital renderings and 3D mockups are incredibly helpful in seeing how design choices will look before construction starts.
- Tools like virtual reality previews or layout simulations allow you to experiment with color schemes, cabinetry, and layouts.
- Following the latest kitchen trends 2025, these visual tools are becoming standard practice for modern remodels.
• Get Inspired by Real Before-and-After Projects
- Poseidon Remodeling has completed numerous stunning split-level kitchen transformations each one customized to fit the client’s lifestyle.
- These real-life projects showcase how strategic design, updated materials, and smart layouts can completely change a space.
- From dark, cramped kitchens to bright open-concept masterpieces, our portfolio is packed with ideas to spark your vision.
A well-documented split level kitchen remodel doesn’t just improve your home’s function and style it becomes a story you can share and take pride in for years to come. Whether you’re leaning into minimalist styles or embracing the bold direction of kitchen trends 2025, the transformation is always worth capturing.
Best Materials and Finishes for Split-Level Kitchens
In a split level kitchen remodel, choosing the right materials ensures a functional and stylish space. Here’s a quick guide to help you make the best choices:
• Durable and Stylish Countertops
- Opt for durable options like quartz, granite, or marble.
- These materials offer beauty and practicality, with quartz being low-maintenance and scratch-resistant.
• Flooring Options that Connect Split Levels Seamlessly
- Choose hardwood or luxury vinyl to create a smooth, continuous flow between levels.
- Be sure to install flooring before cabinets for a seamless look that connects the kitchen with adjacent areas.
• Cabinetry that Complements Multi-Level Spaces
- Customize cabinets to fit your split-level layout, using varying heights or custom designs.
- Stick to standard kitchen cabinets sizes to maximize storage and maintain balance.
• Finish Choices for a Cohesive Look
- Use matte or satin finishes for a modern feel, or mix matte and glossy surfaces for visual interest.
- Choose hardware that complements your overall kitchen style.
These materials and finishes will help create a beautiful, functional split level kitchen remodel that fits your home’s unique structure.
Lighting Solutions for Split-Level Kitchens
Lighting is one of the most impactful aspects of a split level kitchen remodel. Since split-level homes have multiple elevations, proper lighting helps create balance, emphasize design elements, and enhance functionality. Here are some key lighting strategies to consider for your remodel:
• Layered Lighting for Depth and Function
- Layering different types of lighting ambient, task, and accent adds depth and ensures every area of your kitchen is well-lit.
- Overhead recessed lighting provides general illumination, while pendant lights above the island or counters offer focused light for tasks.
- Accent lighting highlights key features like shelves or artwork, adding a warm glow to the space.
• Under-Cabinet and Stair Lighting
- Under-cabinet lighting illuminates countertops, making meal prep and cleanup easier.
- For split-level kitchens, stair lighting can add both safety and ambiance, highlighting changes in elevation while enhancing the design.
- This type of lighting ensures that your kitchen is both functional and stylish, guiding movement seamlessly through different levels.
• Skylights and Natural Light Strategies
- Incorporating skylights or large windows brings in natural light, brightening up the kitchen and reducing the need for artificial lighting.
- Strategically placed windows or glass doors can create stunning sightlines and connect your kitchen with the outdoors.
Maximizing natural light helps make the kitchen feel more open and inviting, which is especially important in multi-level spaces.
• Highlighting Transitions Between Levels
- Use lighting to emphasize the transitions between different levels in your split-level kitchen.
Consider step lighting or lighted railings to make the movement between spaces more fluid and visually appealing. - These features not only make the space safer but also serve as a design element, showcasing your kitchen’s architectural features.
Incorporating these lighting solutions into your split level kitchen remodel will enhance both the functionality and aesthetics of your space. As you plan, you can also consider the type of cabinetry that fits with your overall design, such as kitchen cabinets framed vs frameless, to create a cohesive and well-lit look
Key Remodeling Insights for Split-Level Kitchens
Tackling a split level kitchen remodel requires a unique approach that blends creativity with an understanding of the home’s original structure. Split-level homes are known for their tiered layouts, and working within those design boundaries while improving flow and function is essential for a successful transformation.
• Embrace the Home’s Existing Architecture
- Rather than forcing a one-size-fits-all design, embrace the natural lines and levels of your home.
- A smart split level home kitchen remodel works with the space, not against it, preserving the charm while upgrading function.
• Balance Between Form and Function
- Your remodel should look great but also serve your daily needs.
- Integrate open-concept designs, smart storage, and multi-use features to get the most from your kitchen without sacrificing style.
• Unify the Levels Through Design
- Use consistent materials, colors, and finishes to create visual harmony between the kitchen and surrounding areas.
- Flooring that flows across levels, matching cabinetry styles, and strategic lighting help tie everything together.
• Trust in Experienced Remodelers
- The complexity of a split level kitchen remodel makes experience a must. Companies like Poseidon Remodeling understand how to handle structural challenges, permit requirements, and layout optimization specific to split-level homes.
- They’ll help you decide what needs a full remodel versus what may just need a refresh perfect for those stuck between renovation vs remodel decisions.
With the right insights and the right team, your split level home kitchen remodel can turn a segmented space into a seamless, functional, and stylish centerpiece for your home.
Why Choose Poseidon Remodeling for Your Kitchen Remodel
When it comes to a split level kitchen remodel, experience and attention to detail make all the difference. At Poseidon Remodeling, we specialize in transforming complex, multi-level spaces into open, stylish, and functional kitchens that truly elevate your home.
• Decades of Experience with Split-Level Homes
Our team understands the unique structure of split-level homes where stairs, staggered levels, and load-bearing walls create both design opportunities and challenges. With years of hands-on experience in kitchen remodel projects across Southern California, we know how to deliver exceptional results that blend seamlessly into your home’s existing architecture.
• Customized Design Solutions
No two homes are the same. That’s why we create custom layouts, finishes, and features specifically for your needs. Whether you want an open-concept plan, modern finishes, or enhanced storage, we design every split level kitchen remodel to fit your lifestyle and vision.
• Client-First Values
We believe communication and trust are the foundation of a great remodel. From the initial consultation to the final walk-through, you’ll receive transparent pricing, clear timelines, and personalized attention every step of the way.
• Local Knowledge of San Diego Homes
As a local remodeling company, we know the character and construction of San Diego-area homes especially the split-level styles common in many neighborhoods. That insight allows us to anticipate challenges and provide solutions that are both creative and code-compliant.
When you’re ready to begin your kitchen remodel, trust Poseidon Remodeling to bring your vision to life with craftsmanship, care, and a deep understanding of what makes split-level spaces truly shine.
Final Thought
A split level kitchen remodel offers a unique chance to modernize your home while making the most of its multi-level design. From improving flow and functionality to boosting home value, the transformation can be both practical and beautiful. With the right materials, layout, and lighting, your kitchen can become a seamless connection between levels that reflects your personal style.
If you’re ready to bring your vision to life, Poseidon Remodeling is here to help. With years of experience in kitchen remodel projects, especially in split-level homes, our team delivers expert guidance and stunning results. Contact Poseidon Remodeling today for a personalized consultation and take the first step toward the kitchen you’ve always dreamed of.
FAQs
What is the first step in planning a split level kitchen remodel?
The first step is to assess your current layout and identify the challenges unique to your split-level space. Then, consult with a professional remodeling company like Poseidon Remodeling to create a custom plan that improves flow, functionality, and aesthetics.
Can I create an open-concept layout in a split-level kitchen remodel?
Yes, many homeowners choose to open up their split-level kitchens by removing non-load-bearing walls or reconfiguring the space. An experienced contractor can help determine what’s structurally possible and suggest open-concept designs that suit your home’s layout.
How long does a split level kitchen remodel typically take?
Most projects range from 6 to 12 weeks, depending on the scope of work. Custom cabinetry, structural changes, and material availability can affect the timeline. Poseidon Remodeling provides clear timelines and project updates to keep everything on track.
Is remodeling a split-level kitchen more expensive than a traditional kitchen remodel?
Costs can be slightly higher due to structural complexity and elevation changes. However, investing in a well-designed split level kitchen remodel often adds significant value and visual appeal to your home, making it well worth it.
How do I choose the right layout for my split level kitchen remodel?
The best layout depends on your lifestyle, cooking habits, and how you use adjacent levels. Professionals like Poseidon Remodeling can help you explore layout options—such as L-shaped, U-shaped, or open-concept designs that work best for your space and daily needs.


