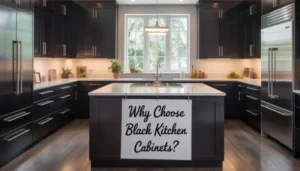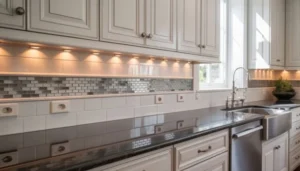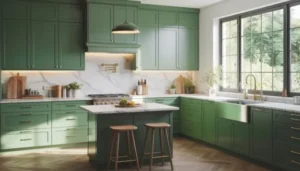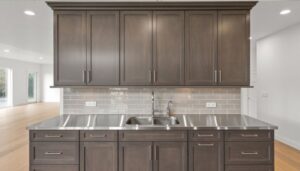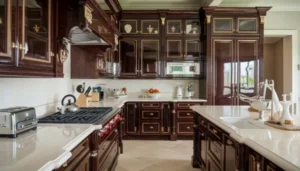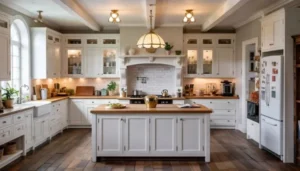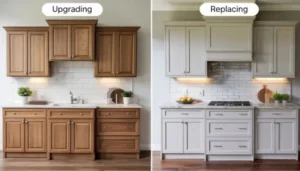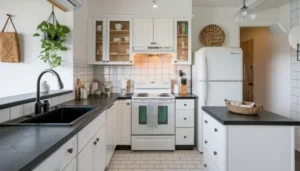What is a water closet? This question comes up often when homeowners start planning a bathroom renovation. At Poseidon Remodeling, we believe that understanding the finer details of bathroom design can make all the difference in achieving a functional and stylish space. While terms like “half-bath,” “powder room,” and “toilet room” are frequently used, a water closet refers to a specific, private area designated solely for the toilet. This subtle but strategic layout choice is gaining popularity in modern home design—and for good reason. Whether you’re remodeling a master bathroom or upgrading a guest suite, incorporating a water closet can elevate both privacy and property value.
What Is a Water Closet?

If you’ve ever browsed bathroom floor plans or discussed remodeling ideas with a contractor, you might have found yourself wondering, What is a water closet? Simply put, a water closet is a small, enclosed space within a bathroom that contains just the toilet. It’s often separated by a door or partition, offering more privacy than a traditional open-concept bathroom layout.
Understanding the Difference
It’s easy to confuse a water closet with other bathroom types, but there are some key distinctions:
- Water Closet: A private, closed-off area containing only the toilet—usually found within a larger bathroom layout.
- Standard Bathroom: Typically includes a toilet, sink, and either a shower or bathtub, all within one shared space.
- Half-Bath or Powder Room: Contains only a toilet and a sink, usually in a hallway or guest-accessible area.
Why Homeowners Love the Water Closet Concept
For homeowners looking for comfort, seclusion, and a little luxury, the term “water closet” has become a watchword in today’s design discussions. A separate toilet area makes a significant difference, whether your goal is to create a calm, spa-like hideaway or just enhance bathroom operation.
Water closet designs are frequently incorporated into bathroom remodel projects by Poseidon Remodeling in order to improve layout flow and produce a more orderly, tranquil atmosphere. It’s a workable solution that will last, not merely a passing fad in design.
A Brief History of the Water Closet

To truly understand the answer to what is a water closet?, it helps to explore its roots. The water closet has a fascinating history that spans centuries, evolving from a luxury item to a standard feature in modern homes.
The Origins in the 18th Century
- The concept of a flushing toilet dates back to ancient civilizations, but the first recognizable water closet was developed in the 1700s.
- In 1775, English inventor Alexander Cumming patented the first flush toilet design with a s-trap to contain sewer gases—a foundational invention for the modern water closet.
- At the time, these fixtures were considered a luxury and were mainly found in wealthy European homes.
The Evolution of Water Closet Design
- By the 19th century, water closets became more widespread thanks to improvements in plumbing and sanitation.
- Early versions were often large and cumbersome, made from heavy ceramic materials.
- As cities modernized and indoor plumbing became common, water closet designs evolved to be more compact, efficient, and stylish.
European vs. American Usage Over Time
- In Europe, the term water closet (often abbreviated as WC) is still commonly used today and appears frequently on signage and blueprints.
- In the United States, the term fell out of common usage during the 20th century, replaced by words like “bathroom” or “restroom.” However, among architects and in luxury home designs, the water closet has made a comeback as part of premium home improvements.
At Poseidon Remodeling, we’ve seen more homeowners embrace the idea of adding a private water closet as part of their bathroom renovations. It’s a perfect blend of historical charm and modern functionality making it a smart, stylish choice for today’s interiors.
Why Is It Called a Water Closet?

You’ve probably heard the term, but what is a water closet, and why is it even called that? The name might sound formal or old-fashioned, but it actually has a very logical and interesting origin.
The Etymology and Historical Context
- The word closet originally referred to a small, private room used for reading, prayer, or quiet time; think of it as a retreat within the home.
- As indoor plumbing began to evolve in the 18th and 19th centuries, these private rooms were adapted to include a new feature: the flush toilet.
- Because they were small, enclosed, and private much like the original closets the term “water closet” was born, referencing both the function (water for flushing) and the space (a private room).
The Rise in Popularity
- The term gained widespread use in Europe as indoor toilets become more common in wealthier homes.
- Water closet became a standard way to describe a bathroom containing only a toilet, especially in architectural plans and formal writing.
- In modern times, particularly in whole home remodeling, the term has resurfaced as homeowners seek more privacy and elegance in their bathroom layouts.
Why the Name Still Matters Today
Although we now have many names for the same space, bathroom, toilet room, lavatory, the term water closet is still used in design circles and luxury renovation projects. It highlights not just a functional space, but a smart and refined way to separate the toilet area from the rest of the bathroom.
At Poseidon Remodeling, we’ve found that incorporating water closets into whole home remodeling projects brings both sophistication and practical value. It’s a thoughtful feature that enhances privacy, improves layout, and meets the growing demand for well-planned, modern living spaces.
Is a Water Closet the Same as a Half-Bath?
If you’ve ever browsed home floor plans or product catalogs like the bathroom series smart select signature, you might find yourself wondering, what is a water closet and is it the same thing as a half-bath? While they may seem interchangeable at first glance, these two spaces serve different purposes in home design.
Definitions and Key Differences
Before deciding what’s right for your layout, it’s important to understand the terminology:
- Water Closet
A water closet is a small, enclosed room that contains only a toilet. It’s usually located inside a larger bathroom for added privacy. Some luxury homes include water closets in the master bath for a more refined and comfortable setup. - Half-Bath (or Powder Room)
A half-bath includes both a toilet and a sink but no shower or bathtub. It’s typically found near common areas of the home and is meant for guest use.
Feature Comparison
Feature | Water Closet | Half-Bath |
Includes Sink | No | Yes |
Includes Toilet | Yes | Yes |
Shower/Tub | No | No |
Location | Inside a full bathroom | Near living/dining areas |
Privacy Level | High (separated from main bathroom) | Moderate (open to general access) |
When to Use One Term Over the Other
- Use a water closet when referring to a toilet-only space inside a larger bathroom. It’s often used in luxury home designs or upscale renovations.
- Use half-bath when describing a small bathroom with both a toilet and sink, typically in a guest-friendly location.
Understanding what is water closet helps you better plan your space and choose the features that best suit your home. Whether you’re upgrading with the bathroom series smart select signature line or planning a full renovation, making the right distinction ensures functionality and flow.
At Poseidon Remodeling, we guide homeowners through every detail right down to choosing between a water closet or a half-bath to ensure the final result complements your lifestyle and adds lasting value.
Benefits of a Water Closet
Once you understand what a water closet is, it becomes clear why this feature is gaining popularity in both new builds and high-end renovations. Beyond being a stylish addition, a water closet brings several practical benefits that make it a smart investment especially when you’re exploring luxury home upgrade ideas.
1. Enhanced Privacy in Shared Bathrooms
In homes with shared or master bathrooms, privacy can sometimes be an issue. A water closet solves this problem by creating a completely separate space for the toilet. This allows one person to use the main bathroom shower, vanity, or bathtub without disturbing someone who needs the toilet. It’s a simple yet effective way to create a more peaceful and efficient morning routine.
2. Space Efficiency and Layout Flexibility
One of the surprising benefits of learning what is a closet in bathroom terms is realizing how much flexibility it offers. By isolating the toilet in its own enclosure, you free up the rest of the bathroom for better organization and flow. This layout works especially well in larger bathrooms where space can be divided intentionally for better function and comfort.
3. Increased Home Value and Buyer Appeal
When potential buyers walk through a home, thoughtful details like a water closet can set your property apart. These types of upgrades signal a higher level of care and design consideration. Including a private toilet area is now considered a desirable feature, especially in upscale homes where luxury home upgrade ideas play a major role in resale value.
4. Better Hygiene and Noise Control
Keeping the toilet separate from the rest of the bathroom also supports better hygiene. It reduces the risk of cross-contamination between the toilet area and places where people brush their teeth or store personal care items. Additionally, a water closet helps block sound, so flushing or other noises don’t disturb the rest of the home—or a sleeping partner in a nearby bedroom.
At Poseidon Remodeling, we always take the time to educate clients on smart design choices like what is a water closet and how it fits into their overall vision. Whether you’re starting from scratch or looking for the best luxury home upgrade ideas, a well-planned water closet is a feature worth considering.
Design and Installation Considerations
Once you’ve decided that a water closet is right for your home, the next step is planning the design and installation. Understanding what a water closet is just the beginning—getting it right requires attention to space, functionality, and comfort.
Space Requirements and Minimum Dimensions
To ensure your water closet doesn’t feel cramped, there are some basic spacing rules to follow:
- Minimum Width: Aim for at least 30 inches of clear width (wall to wall).
- Depth: Provide at least 60 inches from the back wall to the front for adequate legroom.
- Comfort Upgrade: For a more comfortable experience, expanding to 36–40 inches wide can make a noticeable difference.
These measurements are key to avoiding a space that feels too tight or uncomfortable, especially in master suites or luxury layouts.
Plumbing and Ventilation Tips
Behind the walls, good plumbing and airflow are essential for a functional and hygienic water closet:
- Plumbing Access: Make sure the location allows for easy access to the main drain line and water supply.
- Ventilation: Install an exhaust fan or vent to reduce odors and moisture buildup. Since the room is enclosed, proper airflow is crucial.
- Toilet Type: Consider water-efficient or wall-mounted toilets to save space and elevate the look.
Door Placement and Access Points
Door positioning plays a big role in how smoothly your water closet integrates into your bathroom:
- Swing Doors: Traditional and easy to install, but they require clearance to open into or out of the room.
- Pocket Doors: A sleek space-saving option that slides into the wall—perfect for tighter areas or modern layouts.
- Outswing vs. Inswing: For safety, outswing doors are often preferred, as they allow easier access in case of emergencies.
Smart Layout Considerations
- Place the water closet close to the main plumbing wall to reduce installation complexity.
- Ensure there’s enough clearance in front of the toilet for ease of use and cleaning.
- Think about sightlines: try not to place the water closet directly in view when the main bathroom door is open.
Decor Ideas for a Water Closet
Once you’ve learned what is a water closet and incorporated it into your bathroom, it’s time to think about how to make the space visually appealing and functional. Just because it’s a small area doesn’t mean it can’t be stylish. Here are some décor ideas that can transform your water closet into a charming, cozy retreat.
Wall Colors and Textures for Small Spaces
Choosing the right wall colors and textures is key to making your water closet feel spacious and inviting:
- Light Colors: Soft shades like pale blue, light gray, or off-white can help create a sense of openness. These colors reflect light, making the space appear larger and brighter.
- Bold Accents: A feature wall with a rich color, such as deep navy or forest green, can add drama and sophistication without overwhelming the room.
- Textured Finishes: Consider using textured wallpaper or a modern, matte finish for a unique look. Textures like shiplap, mosaic tiles, or even a stone accent wall can add depth and character.
Floating Shelves and Storage Solutions
In smaller spaces, every inch matters. That’s why clever storage solutions are essential in a water closet:
- Floating Shelves: These not only provide practical storage for small items like toiletries or decor but also give the room a modern, open feel by keeping the floor area clear.
- Built-in Niches: A wall niche can be a great way to store essentials like toilet paper or air fresheners, maintaining a tidy and organized look.
- Clever Cabinetry: Opt for slim, custom-built cabinets that can blend seamlessly into the design while offering valuable storage space without taking up too much room.
Lighting Ideas: Sconces, Recessed, and Ambient
Lighting can make or break the ambiance of any space. For a water closet, aim for layered lighting to create the perfect atmosphere:
- Wall Sconces: These can add a touch of elegance while providing soft, focused light around the mirror area. Choose fixtures that match the room’s aesthetic, whether it’s sleek and modern or vintage-inspired.
- Recessed Lighting: Ideal for compact spaces, recessed lights offer a clean, unobtrusive look while providing ample light. Position them strategically to ensure full coverage of the room.
- Ambient Lighting: In addition to task lighting, add soft, ambient lighting with dimmable fixtures to enhance the overall atmosphere. This can help create a calm and relaxing environment, perfect for moments of solitude.
Art, Mirrors, and Accent Pieces to Elevate the Look
Even small spaces deserve some personality. Decorate your water closet with thoughtful touches to elevate the room’s design:
- Mirrors: A large, stylish mirror can make a small water closet appear larger and more open. Consider a framed mirror or a modern, minimalist design for a sleek look.
- Wall Art: Add a bit of flair with framed art or prints that reflect your personal taste. Consider botanical prints, abstract art, or even a vintage-style poster.
- Accent Pieces: A beautiful plant, elegant soap dish, or a luxurious hand towel can make the space feel special and welcoming. Opt for items in materials like marble, brass, or wood to add texture and contrast.
At Poseidon Remodeling, we understand that a water closet is more than just a practical space it can be a stylish and functional part of your home. Whether you’re looking to add elegance or modern flair, these décor ideas will help transform your water closet into a serene and attractive retreat.
Why Choose Poseidon Remodeling For Your Bathroom Remodel
At Poseidon Remodeling, we specialize in bathroom remodel projects that are both stylish and functional including the addition of water closets with a strong focus on quality craftsmanship and customer satisfaction. Here’s why you should choose us:
Expertise in Water Closet Design
We understand what a water closet is and can design one that complements your space and needs.
Custom Solutions
We offer personalized designs customized to your home’s layout for maximum comfort and efficiency.
High-Quality Materials
Our team uses only the best materials and finishes, ensuring your remodel lasts and looks amazing.
Client-Focused Approach
We provide transparent pricing and work closely with you to bring your vision to life.
Serving San Diego and Surrounding Areas
Proudly serving San Diego and nearby areas, we bring your bathroom remodel ideas to life with precision and care.
Final Thought
Understanding what is a water closet is helps highlight its growing importance in modern bathroom design. With its ability to offer privacy, improve layout efficiency, and add a touch of luxury, incorporating a water closet is a smart move for any homeowner looking to enhance both function and style.
At Poseidon Remodeling, we specialize in creating custom bathroom solutions that fit your lifestyle and space. If you’re ready to upgrade your home with a beautifully designed water closet, contact Poseidon Remodeling today. Let’s bring your vision to life with quality, care, and expert craftsmanship.
FAQs
What is a water closet in a modern home?
A water closet is a small, enclosed room within a bathroom that contains only a toilet. It provides added privacy and can be a stylish, space-saving feature in both traditional and modern bathrooms.
How is a water closet different from a regular bathroom?
Unlike a full bathroom that includes a sink, shower, or tub, a water closet is strictly for toilet use. It’s often tucked away with its own door, offering privacy even when the rest of the bathroom is in use.
Is a water closet the same as a half-bath?
Not exactly. A half-bath typically includes a toilet and a sink, usually in a guest bathroom. A water closet, however, is usually part of a larger bathroom and only contains the toilet in its own enclosed space.
Why should I consider adding a water closet to my home?
Water closets add both privacy and efficiency to shared bathrooms. They’re great for households with multiple people and can increase your home’s value with thoughtful, functional design.
Can Poseidon Remodeling install a custom water closet?
Absolutely! Poseidon Remodeling specializes in bathroom upgrades, including custom-designed water closets that match your home’s layout, style, and comfort needs.


