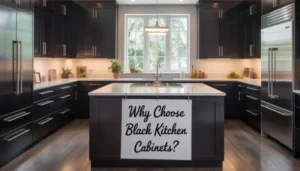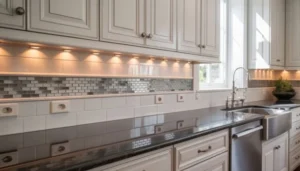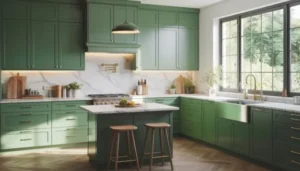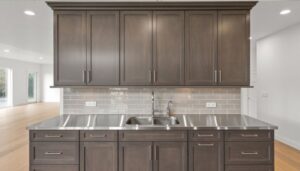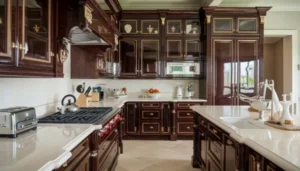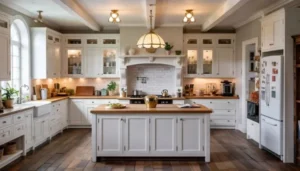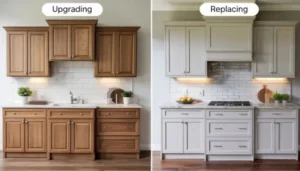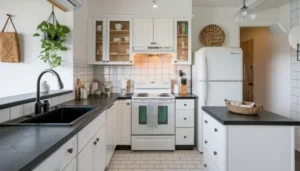Standard kitchen cabinet sizes play a crucial role in designing a functional and aesthetically pleasing kitchen. At Poseidon Remodeling, we understand that choosing the right cabinet dimensions is essential for maximizing storage, ensuring ergonomic use, and achieving a seamless kitchen layout. Whether you’re remodeling a compact space or upgrading to a luxury kitchen, selecting the proper cabinet sizes impacts everything from workflow efficiency to appliance integration. In this guide, we’ll break down the essential kitchen cabinet dimensions to help you make the best choices for your home.
Kitchen Base Cabinet Dimensions

When planning your kitchen remodel, understanding standard kitchen cabinet sizes is essential to ensure a functional and well-organized space. Base cabinets serve as the foundation of your kitchen, supporting countertops, sinks, and appliances while providing valuable storage. At Poseidon Remodeling, we help homeowners select the perfect base cabinets that enhance both style and usability.
Standard Height, Depth, and Width Options
A kitchen cabinet set comes in various sizes, but base cabinets follow industry-standard dimensions to maintain consistency in design and usability.
- Height – The standard height for base cabinets is 34.5 inches without a countertop and 36 inches with a countertop. This ensures a comfortable working surface for food preparation.
- Depth – Most base cabinets have a standard depth of 24 inches, providing ample storage while allowing easy access to items. However, for certain kitchen layouts, shallower options (12 or 18 inches) may be used.
- Width – Base cabinets come in a range of widths, typically from 9 inches to 48 inches, in increments of 3 inches. Narrower cabinets work well for pull-out spice racks, while wider cabinets are ideal for storing pots and pans.
Common Base Cabinet Variations
A kitchen cabinet’s design is not just about size; functionality also depends on the type of base cabinets you choose. Some common variations include:
Drawer Base Cabinets – These feature multiple drawers instead of doors, making them perfect for storing utensils, cookware, and small kitchen tools.
Corner Base Cabinets – Designed to fit into the corners of your kitchen, these cabinets maximize space. Options include lazy Susans or blind corner cabinets to improve accessibility.
Sink Base Cabinets – These cabinets accommodate plumbing and often have a cutout at the back. They typically range from 30 to 42 inches in width to fit different sink sizes.
Pull-Out Base Cabinets – These offer specialized storage, such as pull-out trash bins or spice organizers, for added convenience.
Custom vs. Standard Sizes
While standard kitchen cabinet sizes work for most homes, some kitchens require custom cabinetry for a tailored fit. Poseidon Remodeling offers both standard and custom options to ensure your kitchen meets your unique needs.
- Standard Cabinets – More affordable and readily available, these cabinets follow industry dimensions, making installation quick and easy.
- Custom Cabinets – If your kitchen has unique dimensions or specific storage needs, custom cabinets allow for greater flexibility in size, material, and design.
At Poseidon Remodeling, we specialize in designing and installing a kitchen cabinets system that enhances your space with both practicality and elegance. Whether you prefer standard options or custom-built solutions, our team ensures a seamless and high-quality installation.
Kitchen Tall Cabinet Dimensions

When upgrading your kitchen, selecting the right standard kitchen cabinet sizes is essential for maximizing space and functionality. Tall cabinets, often used as pantry or utility storage, play a key role in organizing kitchen essentials while maintaining a clean and stylish look. At Poseidon Remodeling, we specialize in helping homeowners choose the perfect tall cabinet dimensions for their kitchen layouts, whether it’s for added storage or a seamless kitchen cabinet replacement.
Common Sizes for Pantry Cabinets and Utility Cabinets
A kitchen cabinets layout isn’t complete without the right tall storage units. These cabinets extend from the floor to nearly ceiling height, providing ample room for food storage, small appliances, and household essentials. Here are the standard dimensions for pantry and utility cabinets:
- Pantry Cabinets – Typically ranging from 84 to 96 inches in height, pantry cabinets are designed to store dry goods, spices, and kitchen supplies. The standard width varies between 18 to 36 inches, depending on available space and storage needs.
- Utility Cabinets – Often used to store cleaning supplies, brooms, or even built-in appliances, utility cabinets generally follow the same height as pantry cabinets (84 to 96 inches). Their depth usually matches base cabinets at 24 inches, but slimmer options of 12 or 18 inches are available for smaller spaces.
- Oven Tall Cabinets – Designed to house built-in wall ovens or microwaves, these cabinets are usually 24 inches deep and come in widths ranging from 30 to 36 inches to accommodate different appliance sizes.
How to Integrate Tall Cabinets into Kitchen Design
Adding tall cabinets to your kitchen remodel isn’t just about storage it’s about enhancing both style and practicality. Here’s how you can seamlessly integrate them into your space:
- Optimize Vertical Storage – Tall cabinets make great use of vertical space, perfect for kitchens with high ceilings. Custom shelving inside can help organize pantry items more efficiently.
- Blend with Existing Cabinetry – Matching tall cabinets with base and wall cabinets creates a cohesive look. At Poseidon Remodeling, we ensure that your kitchen cabinet replacement complements your overall kitchen design.
- Incorporate Built-In Appliances – Tall cabinets can house built-in ovens, microwaves, or even small refrigerators, helping maintain a streamlined kitchen layout.
- Choose the Right Depth – While standard tall cabinets are 24 inches deep, opting for a shallower depth can work better in smaller kitchens to prevent a cramp feel.
- Customize for Accessibility – Adjustable shelving, pull-out drawers, and internal lighting can make tall cabinets easier to use, especially for frequently accessed items.
At Poseidon Remodeling, we help homeowners find the best standard kitchen cabinet sizes to fit their space and lifestyle. Whether you need a new pantry, utility cabinet, or a complete kitchen cabinet replacement, our team ensures a seamless installation with high-quality materials and expert craftsmanship.
Kitchen Pantry and Oven Cabinet Dimensions

Choosing the right standard kitchen cabinet sizes is essential when planning a functional and stylish kitchen. Pantry and oven cabinets play a significant role in maximizing storage and ensuring seamless appliance integration. At Poseidon Remodeling, we help homeowners select the ideal cabinet dimensions to enhance their kitchen remodel while maintaining efficiency and organization.
Standard Pantry Cabinet Sizes for Optimal Storage
Pantry cabinets provide essential storage for dry goods, small appliances, and kitchen essentials. They come in a variety of standard cabinet sizes to fit different kitchen layouts.
- Height – Pantry cabinets typically range from 84 to 96 inches, allowing them to extend from floor to ceiling for maximum storage.
- Width – Standard widths vary between 18 to 36 inches, providing flexibility depending on space availability.
- Depth – Most pantry cabinets have a depth of 24 inches, matching base cabinets. However, for compact kitchens, a shallower 12 or 18-inch depth can help save space while maintaining functionality.
When designing a kitchen remodel, it’s important to choose the right pantry size based on storage needs and accessibility. Adjustable shelving, pull-out drawers, and built-in lighting can enhance usability and organization.
Dimensions of Oven Cabinets and Their Compatibility with Appliances
Oven cabinets are designed to house built-in wall ovens and microwaves, ensuring a sleek, seamless kitchen design. These cabinets must align with standard kitchen cabinet sizes to accommodate different appliances properly.
- Height – Oven cabinets typically measure between 84 and 96 inches, matching pantry cabinets for a uniform look.
- Width – The most common widths are 30, 33, or 36 inches, depending on the size of the oven or combination of appliances.
- Depth – Standard depth is 24 inches, but certain models may require additional clearance for ventilation and wiring.
When incorporating an oven cabinet into a kitchen remodel, proper measurements are essential to ensure a secure fit. Custom shelving and ventilation space can be added to optimize appliance performance and longevity.
Why Choose Poseidon Remodeling for Your Kitchen
When it comes to creating a functional and beautiful kitchen, selecting the right standard kitchen cabinet sizes is just as important as choosing quality materials and a skilled remodeling team. At Poseidon Remodeling, we specialize in transforming kitchens with expert craftsmanship, custom solutions, and top-tier materials. Whether you’re planning a full renovation or updating specific elements, our team is here to guide you every step of the way.
Expertise in Kitchen Remodeling
A successful kitchen remodel requires experience, precision, and an understanding of kitchen cabinet sizes that work best for your space. At Poseidon Remodeling, we bring years of expertise to every project, ensuring:
- Thoughtful design that maximizes storage and functionality
- Seamless installation of base, wall, and tall cabinets
- A balance between aesthetics and practicality for long-lasting results
Our team follows the ultimate guide to kitchen renovation, helping homeowners achieve a kitchen that is both stylish and efficient.
Custom Solutions Based on Standard Kitchen Cabinet Sizes
Every kitchen is unique, and that’s why we offer custom solutions tailored to fit your needs while adhering to standard kitchen cabinet sizes. Whether you need extra-deep pantry storage or a custom cabinet height to fit your ceiling, we ensure that every cabinet is designed with precision.
- We work with standard kitchen cabinet sizes to provide a cost-effective and efficient remodeling process.
- Our custom solutions allow modifications to cabinet height, width, and depth for a perfect fit.
- We consider workflow, storage needs, and design preferences to create a kitchen that enhances your lifestyle.
Affordable Pricing and High-Quality Materials
At Poseidon Remodeling, we believe that a dream kitchen shouldn’t come with an overwhelming price tag. Our commitment to affordability and quality ensures that you get the best value without compromising on durability or design.
- We use high-quality materials that withstand daily use and maintain their appeal over time.
- Our transparent pricing ensures no hidden fees, so you know exactly what to expect.
- We offer competitive rates while delivering craftsmanship that exceeds industry standards.
Choosing Poseidon Remodeling means partnering with a team that prioritizes your vision and ensures a seamless remodeling experience. From selecting the right kitchen cabinet sizes to achieving the ideal cabinet height, we bring expertise and dedication to every project.
Final Thought
Choosing the right standard kitchen cabinet sizes is essential for creating a kitchen that is both functional and visually appealing. The proper cabinet height, depth, and width can enhance organization, improve workflow, and maximize storage space. At Poseidon Remodeling, we ensure that every cabinet is carefully selected or customized to fit your kitchen layout, providing long-lasting quality and efficiency.
A well-planned kitchen starts with expert guidance and high-quality craftsmanship. Whether you’re upgrading your cabinets or undergoing a full remodel, Poseidon Remodeling is here to help. Contact us today to get started on your dream kitchen!
FAQs
What are the standard kitchen cabinet sizes?
Standard kitchen cabinets come in set dimensions to ensure consistency and functionality. Base cabinets are typically 34.5 inches high, 24 inches deep, and range from 9 to 48 inches wide. Wall cabinets have a standard depth of 12 inches and vary in height from 12 to 42 inches. Tall pantry and oven cabinets generally measure 84 to 96 inches in height.
How do I choose the right standard kitchen cabinet sizes for my space?
The right cabinet sizes depend on your kitchen layout, storage needs, and appliance placements. It’s important to consider factors like cabinet height, depth, and width to ensure a smooth workflow. Poseidon Remodeling provides expert guidance to help you select the best sizes for your kitchen remodel.
Can I modify standard kitchen cabinet sizes to fit my kitchen?
While standard cabinet sizes work for most kitchens, customization is an option for unique spaces. Adjusting cabinet height, depth, or width can improve storage efficiency and design flow. Poseidon Remodeling offers both standard and custom cabinetry solutions to fit your needs.
What is the best cabinet depth for maximizing storage?
Standard base cabinet depth is 24 inches, while wall cabinets are typically 12 inches deep. Pantry and tall cabinets range from 12 to 24 inches in depth. The right depth depends on your kitchen layout and how much storage you need without compromising accessibility
Where can I find high-quality standard kitchen cabinets for my remodel?
If you’re looking for expert craftsmanship and top-quality materials, Poseidon Remodeling is your go-to choice. We offer a range of standard kitchen cabinet sizes, custom solutions, and professional installation to ensure your kitchen is both stylish and functional. Contact us today to start your kitchen transformation!


