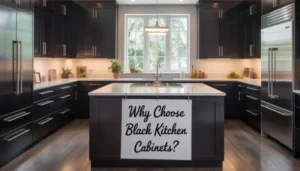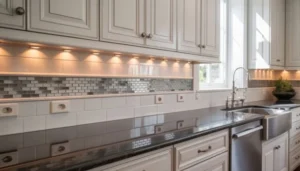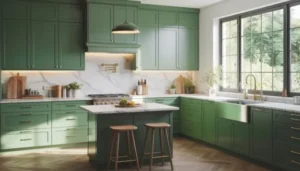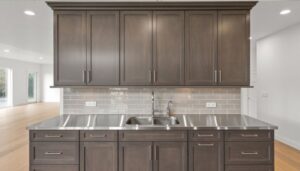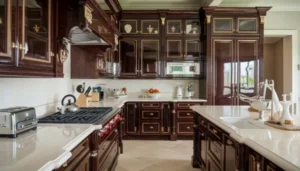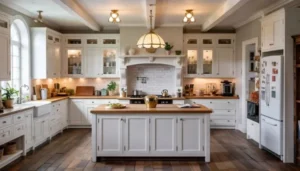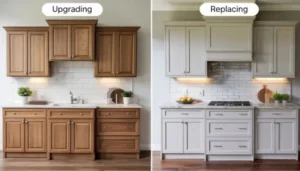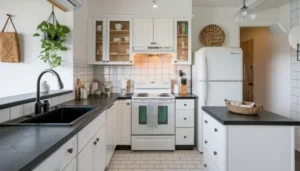Split level house remodel projects are becoming increasingly popular among homeowners looking to maximize the potential of their unique spaces. A split-level house is a distinctive architectural style that emerged in the mid-20th century, characterized by staggered floors connected by short flights of stairs. While these homes offer a functional layout and efficient use of space, many were built decades ago and often lack the modern features and designs today’s homeowners desire.
Remodeling a split-level house not only breathes new life into outdated interiors but also allows you to adapt the home to your personal style and needs. With the right approach, you can transform your split-level home into a modern, inviting, and highly functional space that reflects your vision. Whether it’s opening up the layout, upgrading finishes, or enhancing natural light, modernizing a split-level house is the perfect opportunity to create a space that feels like home.
What Is a Split Level House?

A split-level house remodel starts with understanding the unique architecture and layout of these homes. A split-level house is a type of home designed with staggered floors, typically connected by short flights of stairs. This layout creates multiple levels for specific purposes, such as a main living area, a family room, and bedrooms, all strategically divided to make efficient use of space.
Architectural Characteristics of Split-Level Houses
Split-level homes are easily recognized by their distinct features:
- Staggered Floors: Instead of a single story or two full stories, the home has half-levels connected by short staircases.
- Main Living Area: Typically located on the middle floor, the main living space often includes the kitchen, dining room, and living room.
- Family Room: The lower level usually serves as a family room or additional living area, often with access to the backyard.
- Bedrooms Above: The upper level typically houses bedrooms and bathrooms, providing privacy away from the main gathering areas.
- Exterior Design: Split-level homes often feature asymmetrical designs, large windows, and mid-century modern elements that enhance curb appeal.
History and Rise of Split-Level Homes
Split-level houses became popular in the United States during the 1950s and 1960s as suburban neighborhoods expanded. Their design was a practical solution to sloped lots, providing a functional layout that separated living and sleeping areas while minimizing the home’s footprint.
The appeal of this type of home was its affordability and ability to adapt to the needs of growing families. The design also suited the mid-century trend of open floor plans, allowing for a seamless flow between spaces. Today, many homeowners opt for a split-level house remodel to modernize these mid-century homes while preserving their character.
Pros and Cons of Owning a Split-Level House
Pros
Efficient Use of Space: The staggered design provides distinct areas for living, sleeping, and recreation, making it an excellent choice for families.
Affordable Remodels: Split-level homes are often less expensive to update compared to larger, traditional two-story homes.
Curb Appeal: These homes have a unique and eye-catching exterior design that can be further enhanced with a remodel.
Privacy: The separation of levels offers privacy, especially with bedrooms on a dedicated floor.
Cons
Choppy Layout: While functional, the staggered design can feel closed off, especially for those who prefer open-concept layouts.
Difficult Accessibility: Stairs on every level may pose challenges for individuals with mobility issues.
Outdated Design: Many split-level homes were built decades ago and may require significant upgrades to meet modern standards.
The Role of Poseidon Remodeling in Modern Split-Level Remodels
For homeowners ready to tackle a split-level house remodel, Poseidon Remodeling specializes in creating custom solutions that enhance the functionality and style of these homes. Whether you’re looking to open up the living area, modernize the family room, or improve curb appeal with a refreshed exterior, Poseidon Remodeling can help transform your split-level house into a modern masterpiece that suits your lifestyle.
By focusing on the unique characteristics of your split-level home, a thoughtful remodel can turn outdated spaces into a dream home.
Types of Split Level House Remodels

A split level house remodel provides a fantastic opportunity to breathe new life into a home that may feel outdated or disconnected. Whether your goal is to embrace the home’s mid-century roots or completely reimagine its layout, there are several approaches to remodeling a split-level house. Below, we explore different types of remodels that can help transform your home into a modern, functional, and stylish space.
Classic Split-Level Remodels
A classic split-level house remodel focuses on updating the home while maintaining its original charm. These types of split-level remodels often include:
- Updating the Front Door and Entryway: A fresh front door with modern designs can instantly improve the home’s curb appeal.
- Refreshing the Living Spaces: Simple updates like repainting walls, replacing flooring, and modernizing fixtures can make a significant impact.
- Enhancing the Upper Level: Upgrading bedrooms and bathrooms with contemporary finishes ensures comfort and style.
Classic remodels are ideal for homeowners who love the traditional split-level layout but want to make it more functional and visually appealing.
Mid-Century Modern Upgrades
Since split-level homes gained popularity during the mid-20th century, mid-century modern upgrades are a natural fit for this type of home. Key elements of this remodel include:
- Preserving Architectural Lines: Emphasizing the clean lines and geometric shapes that define mid-century design.
- Open Floor Plan Enhancements: Incorporating open floor plan concepts in the living area to create a more connected and airy feel.
- Updating Materials: Using natural materials like wood, stone, and metal to bring warmth and authenticity to the space.
A mid-century modern split-level house remodel is perfect for homeowners who want to highlight the timeless appeal of their home while introducing modern amenities.
Open-Concept Split-Level Remodels
One of the most popular trends in split-level house remodels is transforming the choppy layout into a spacious, open-concept design. This type of remodel typically involves:
- Removing Walls: Knocking down walls between the kitchen, dining room, and living area to create a seamless flow.
- Reconfiguring the Upper Level: Opening up the staircase to visually connect the upper level with the main living areas.
- Adding Natural Light: Installing larger windows or skylights to brighten the space and make it feel more expansive.
An open-concept remodel can make a split-level home feel much larger and more inviting while improving functionality for modern living.
Exterior Remodeling Options for Curb Appeal
The exterior is just as important as the interior when it comes to a split-level house remodel. A well-executed exterior home remodel can elevate the home’s curb appeal and create a lasting first impression. Popular exterior remodeling ideas include:
- Upgrading Siding and Roofing: Replace old siding with modern materials like fiber cement or natural wood, and consider a new roof to enhance durability and style.
- Revamping the Front Door and Entryway: A bold front door color or a covered porch can add a welcoming touch.
- Landscaping Enhancements: Incorporating tiered landscaping, outdoor lighting, and clean walkways to complement the home’s architecture.
An exterior remodel not only improves the home’s aesthetic but also boosts its value and energy efficiency.
Split Level House Remodel Ideas

A split level house remodel offers an excellent opportunity to enhance both the interior and exterior of a home, improving its function and aesthetics. Whether you aim to expand living spaces, increase natural light, or redesign specific rooms, there are many ways to elevate your home’s design. Below are some ideas to help guide your home improvements, turning your split level home typically into a more spacious, modern, and welcoming environment.
Interior Design Ideas
Expanding Living Spaces with Open Layouts
A common feature of many split level homes is their compartmentalized design, which can make the space feel closed off. One effective way to improve the flow of the home is by expanding living areas with an open floor plan. This can involve removing some walls between the kitchen, living room, and dining area, creating a more inviting and connected space. An open layout allows for better communication and a more social atmosphere, especially for families and those who love to entertain.
Adding Natural Light with Larger Windows or Skylights
Natural light can make a world of difference in any home. To brighten your split level house remodel, consider adding larger windows or installing skylights in key areas such as the living room, dining space, or even bathrooms. Many split level homes typically have smaller, more segmented windows, so increasing the amount of natural light can create a more open, airy atmosphere. Skylights in particular are an excellent way to enhance the upper levels without sacrificing privacy or wall space.
Redesigning the Kitchen for Modern Functionality
The kitchen is often the heart of the home, and an outdated kitchen can make a split level house remodel feel less cohesive. Consider kitchen remodeling to redesign the space for modern functionality, focusing on sleek countertops, updated cabinetry, and energy-efficient appliances. If your kitchen is on a lower level, an island or bar counter can serve as a central feature that enhances both form and function. By integrating modern elements like quartz countertops or smart storage solutions, your kitchen can become both stylish and practical for day to day use.
Exterior Design Ideas
Updating Siding, Paint, and Rooflines
The exterior of your home makes a first impression, so updating it can completely change how your split level home typically looks. Refresh the exterior with modern siding materials such as fiber cement or wood that adds texture and visual interest. A new coat of paint, especially in bold or neutral tones, can give your home a fresh, contemporary look. If your home has a more traditional roofline, consider updating it with cleaner, more angular shapes to match the updated look of the remodel.
Landscaping for Better Outdoor Aesthetics
Landscaping is an important aspect of any split level house remodel. By updating the landscaping, you can enhance your home’s curb appeal while making your outdoor spaces more functional. Create tiered levels in the yard to complement the multi-level design of your home, or add new plants and pathways to make the area feel more inviting. Whether it’s installing an outdoor living space, adding decorative lighting, or creating a garden, landscaping provides an opportunity to tie the exterior design of your home together.
Room-Specific Ideas
Upgrading the Entryway for a Warm Welcome
In a split level home typically, the entryway can be overlooked, yet it’s one of the first things guests notice. To make a better impression, focus on upgrading the entryway with a modern front door, stylish lighting, and storage options like built-in benches or coat racks. Consider adding a statement piece of furniture or artwork to elevate the space and make it feel more inviting. This is a simple yet effective way to set the tone for the rest of your split level house remodel.
Transforming the Basement into a Functional Space
Basements in split level homes often serve as unused or underused spaces, but they present great potential for transformation. Turn your basement into a functional space such as a home office, entertainment room, gym, or even a guest suite. With the right lighting, flooring, and furniture, the basement can become a comfortable and versatile part of your home. For homes with a short flight of stairs leading down to the basement, make sure to emphasize accessibility and flow between spaces to ensure the area feels integrated with the rest of the home.
How to Modernize a Split Level Home

A split level house remodel offers the perfect opportunity to blend modern style with the unique architecture of these classic homes. From opening up spaces to integrating smart technologies, there are several ways to modernize a split-level home while maximizing its potential. Below are some strategies for modernizing a split-level home, enhancing both its function and design.
Open Floor Plan Solutions for Connected Spaces
One of the most effective ways to modernize a split level house remodel is by creating an open floor plan. Many split level homes have separate, segmented rooms that can feel disconnected. By removing non-structural walls between the kitchen, living room, and dining area, you can transform the flow of your home, creating expansive living spaces that feel more open and inviting. This strategy not only makes the home feel larger but also increases the connectivity between areas. For example, connecting the family room on one side of the house with the kitchen can create a more cohesive environment perfect for family gatherings or entertaining.
Use of Modern Materials and Finishes
Updating materials and finishes is essential for giving your split level house remodel a fresh, contemporary look. Modern materials such as polished concrete floors, sleek cabinetry, and natural stone countertops are excellent choices to bring the space up to date. In the kitchen and bathrooms, consider using minimalist designs with clean lines and high-end materials. For example, matte finishes on cabinets and stainless steel appliances can elevate the aesthetic of the living spaces. When selecting finishes, focus on options that combine both functionality and beauty, ensuring durability while maintaining a modern look. This approach adds both style and value to your home.
Smart Home Technology Integration
As technology advances, integrating smart home features into your split level house remodel can greatly enhance the functionality and convenience of your home. From smart thermostats that optimize energy use to security systems you can monitor remotely, adding smart technology is a forward-thinking choice. Consider installing voice-activated lighting or a smart sound system that can be controlled from your phone or smart speaker. You can also upgrade appliances in the kitchen with energy-efficient, Wi-Fi-enabled models. These tech-savvy features improve the overall living experience, making your split-level home more adaptable to modern life.
Lighting Design to Enhance the Home’s Character
Lighting is a crucial element in modernizing any home, and in a split level house remodel, thoughtful lighting can highlight architectural features and create mood. The unique layout of split-level homes provides opportunities to use lighting in creative ways. Consider installing recessed lighting in the living areas to provide subtle illumination or pendant lights over the kitchen island for a bold statement. Skylights and large windows can bring in natural light, helping to make the home feel more open and airy. Adding accent lighting to specific areas, such as highlighting artwork or architectural features, can further enhance the character of the home. For homes with multiple levels, layered lighting is an effective way to create balance and warmth throughout.
Maximizing Space and Square Footage
If you’re looking to maximize the space and square footage in your split level house remodel, consider transforming underutilized areas. For example, unfinished basements or attic spaces can be converted into functional rooms, like an office or additional bedroom. On the side of the house, extending the layout or adding a small addition can provide much-needed space without sacrificing the original structure. Thoughtful design in these areas can make a big difference in the overall function of your home while increasing its value.
Approximate Cost of a Split Level House Remodel
A split level house remodel can vary significantly in cost depending on various factors such as the size of the home, the scope of the project, and the materials used. Understanding the general costs associated with remodeling and how to stay within budget is essential for a successful project. Below, we break down the key factors that influence the cost and provide tips on managing your remodel expenses effectively.
General Factors Affecting the Cost
Several elements impact the overall cost of a split level house remodel. These include:
- Size and Square Footage: Larger homes or homes with multiple levels will typically require more materials and labor, which will increase the cost. The more square footage you need to remodel, the more expensive the project will be.
- Scope of the Remodel: Whether you’re doing a simple cosmetic update or a full structural renovation, the scope of your remodel will affect costs. A story home with significant changes to walls, ceilings, and foundation will be more expensive than smaller projects like updating finishes or upgrading fixtures.
- Materials and Finishes: The quality of materials you choose will significantly impact the budget. High-end materials such as marble countertops or custom cabinetry will add to the cost, while more affordable options can help keep expenses down.
Breakdown of Costs for Specific Remodel Types
Kitchen Remodel
A kitchen remodel is often one of the most expensive parts of a split level house remodel. Depending on the size and scope, the costs can range from $15,000 to $50,000 or more. Key expenses include:
- Cabinets: Custom cabinetry can be a significant portion of the budget.
- Countertops: Stone countertops like granite or quartz are often pricier than laminate options.
- Appliances: Energy-efficient, high-end appliances add to the cost but are worth the investment for long-term savings.
Bathroom Remodel
Remodeling a bathroom typically costs between $5,000 and $25,000, depending on the size and upgrades. More luxurious finishes such as soaking tubs, high-end tiles, or custom vanities will increase the price. A story home with multiple bathrooms can also add to the overall remodeling costs.
Exterior Remodel
The cost for exterior work such as updating siding, roofing, or landscaping can range from $10,000 to $40,000, depending on the extent of the changes and the materials used. Adding a new porch, updating windows, or redoing the landscaping are common exterior upgrades.
Tips for Staying Within Budget During a Remodel
Plan and Prioritize
One of the best ways to keep your split level house remodel on budget is by setting a clear plan and prioritizing the most important updates. Start with the areas that will add the most value or functionality to your home and leave non-essential updates for later.
Get Multiple Quotes
It’s always a good idea to get estimates from several contractors to ensure you’re getting a fair price for the work. Be sure to check references and previous work to ensure quality.
Choose Affordable Materials
While high-end finishes may look appealing, you can save a lot by choosing more affordable options. For example, opting for laminate countertops instead of marble, or engineered wood instead of hardwood, can significantly reduce costs without sacrificing style.
DIY Where Possible
If you’re able to handle small projects yourself, like painting or landscaping, you can save money on labor costs. However, for larger tasks like plumbing or electrical work, always hire a professional to ensure safety and quality.
Set a Contingency Fund
Even with the best planning, unexpected costs can arise during a remodel. Set aside a contingency fund (usually around 10-20% of your total budget) to account for surprises.
Final Thought
A split level house remodel is a fantastic way to breathe new life into your home, enhancing its functionality, aesthetics, and overall value. Whether you’re making small updates or undertaking a larger transformation, these remodels can significantly improve your living space and quality of life. Don’t wait to create the home of your dreams and start planning today! Whether you choose to contact professionals like Poseidon Remodeling or begin with simple changes, taking the first step will move you closer to achieving your vision. Contact us now to discuss how we can help bring your split level house remodel to life!


