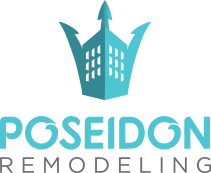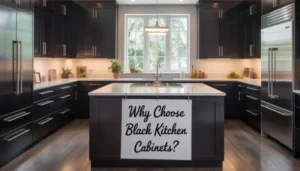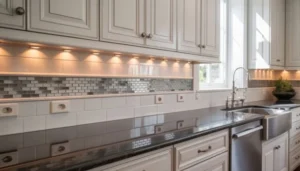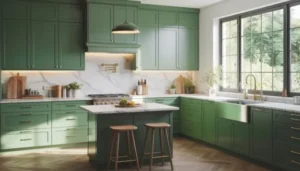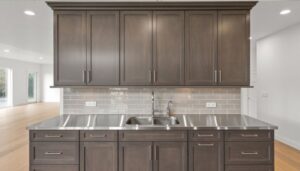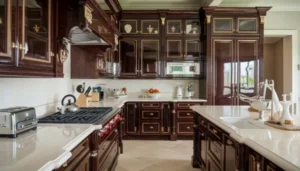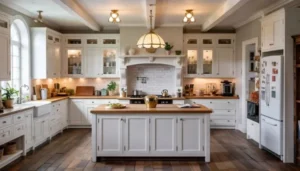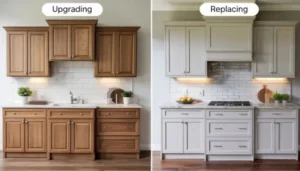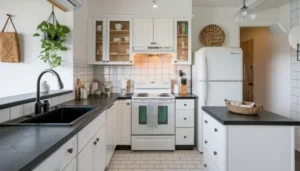Kitchen floor plan ideas are the foundation of any functional and beautiful cooking space. Whether you’re building from scratch or remodeling an outdated layout, the right floor plan can dramatically improve how you cook, clean, and connect with your home. At Poseidon Remodeling, we know that every kitchen needs to strike the perfect balance between style and practicality. In this guide, we’ll explore the most popular types of kitchen layouts, explain essential concepts like the Kitchen Work Triangle, and share expert tips to help you design a space that fits your lifestyle. If you’re ready to reimagine your kitchen, you’re in the right place.
What is the Kitchen Work Triangle?

Understanding the Basics
When exploring kitchen floor plan ideas, one fundamental concept that plays a major role in efficient design is the Kitchen Work Triangle. This principle connects the three key zones in every kitchen: the sink, the stove, and the refrigerator. These elements form a triangle that guides how you move throughout your kitchen during cooking, cleaning, and meal prep.
Why the Work Triangle Matters
The work triangle aims to streamline your workflow. Setting these three stations at the proper distance from one another may help you cut down on unnecessary steps, avoid traffic, and enhance overall functionality. This design strategy has persisted throughout time because it keeps everything conveniently accessible, saving time and energy in the kitchen.
The Work Triangle in Modern Kitchen Layouts
Today’s kitchens come in many shapes and sizes, from open-concept designs to compact layouts. At Poseidon Remodeling, we believe the work triangle should evolve with your space. We incorporate it seamlessly into every remodel, adjusting for island placements, breakfast bars, and contemporary appliances without sacrificing flow.
Whether you’re brainstorming kitchen floor plan ideas or browsing different kitchen layout ideas, understanding the work triangle will help you create a space that feels natural and works for your everyday needs.
5 Types of Kitchen Floor Plans

Choosing the right layout is one of the most important decisions you’ll make when planning a kitchen remodel. The design you choose directly affects how your kitchen looks, feels, and functions on a daily basis. At Poseidon Remodeling, we help homeowners find smart, stylish, and practical kitchen floor plan ideas that match both their space and lifestyle.
Here’s a look at the five most popular kitchen plans and what makes each one unique:
1. The One-Wall Kitchen
Perfect for small homes, apartments, or open lofts, the one-wall kitchen places all appliances, cabinets, and countertops along a single wall. This layout is ideal for those who want a sleek, minimalist design without sacrificing functionality. It’s a space-saver that works best when paired with upper cabinets or open shelving for added storage.
For anyone working with limited square footage, this is one of the simplest yet smartest kitchen floor plan ideas available.
2. The Galley Kitchen
The galley kitchen, sometimes referred to as a corridor kitchen, has a center path between two parallel walls. Efficiency is maximized by this arrangement, particularly in confined areas. It’s a popular among home cooks who appreciate a neat, concentrated cooking area because everything is easily accessible.
Poseidon Remodeling often recommends galley kitchen plans for narrow rooms or homes where space is at a premium but performance can’t be compromised.
3. The L-Shaped Kitchen
An L-shaped kitchen wraps around two adjacent walls, making it a great option for open-concept homes. It offers plenty of flexibility and creates a natural work triangle without blocking off the room. This layout is perfect for families or homeowners who love to entertain and need the kitchen to flow into the dining or living area.
Among all the kitchen floor plan ideas, the L-shape is one of the most versatile, adapting easily to both small and large spaces.
4. The U-Shaped Kitchen
A U-shaped kitchen surrounds the cook on three sides, providing maximum counter space and ample storage. It’s ideal for larger kitchens or for homeowners who want a dedicated cooking zone separate from social or dining areas.
If your kitchen remodel includes a focus on serious cooking or baking, this layout offers the efficiency and storage that professionals love something Poseidon Remodeling can expertly design to match your exact needs.
5. The Island Kitchen
The island kitchen is one of the most in-demand kitchen floor plan ideas today. Adding an island to your kitchen introduces more workspace, additional storage, and a casual dining or entertaining area. Whether used for prepping meals, doing homework, or sipping morning coffee, an island becomes the heart of the kitchen.
The island arrangement adds both style and function to bigger kitchen ideas, which Poseidon Remodelling specialises in achieving through superior craftsmanship and unique design.
Other Factors to Consider When Designing a Kitchen

Choosing the ideal layout is only one aspect of designing the ideal kitchen; another is incorporating clever design elements that enhance daily life. It’s time to delve further into the details that really make the space come to life once you’ve looked at your preferred kitchen floor plan ideas. We at Poseidon Remodeling walk homeowners through each stage of the process, making sure that every component complements the others for aesthetics, comfort, and usefulness.
Here are five key factors to consider when planning your kitchen remodel:
1. Storage Optimization
Storage can make or break a kitchen. Custom cabinetry, deep drawers, and pull-out shelves help you stay organized while maximizing every inch of available space. No matter which kitchen floor plans you’re working with, clever storage solutions can reduce clutter and improve workflow.
Our design team at Poseidon Remodeling specializes in tailored storage layouts that work hand-in-hand with your chosen floor plan.
2. Lighting Design
Lighting sets the mood and enhances function. A great kitchen needs a mix of task lighting for meal prep, ambient lighting to illuminate the room, and accent lighting to highlight architectural features or display areas.
When exploring kitchen floor plan ideas, lighting design should always be considered early so that fixtures, wiring, and placement align perfectly with your overall layout.
3. Materials & Finishes
From flooring to countertops, the right materials can elevate your kitchen’s durability and style. Looking into countertop options? Our ultimate guide to quartz grades helps homeowners choose the best quality for their budget and design goals.
Durable flooring, stylish backsplashes, and high-performance finishes ensure your kitchen not only looks good but also stands up to daily wear and tear.
4. Traffic Flow
A well-designed kitchen should allow for easy movement between zones. This means creating a natural path from your cooking area to the sink, fridge, and other adjacent rooms without bottlenecks or sharp corners.
Whether you’re working with an L-shape, U-shape, or island layout, smooth traffic flow is essential to any successful kitchen remodel.
5. Appliance Placement
Your appliances should be strategically placed for both convenience and aesthetics. Built-in microwaves, wall ovens, and panel-ready refrigerators help create a streamlined look that complements your chosen kitchen floor plans.
Poseidon Remodeling helps clients incorporate appliances in a way that feels intuitive making daily routines more efficient while keeping your kitchen sleek and modern.
How to Choose the Right Kitchen Floor Plan for Your Home

With so many kitchen floor plan ideas to explore, it’s easy to feel overwhelmed by the choices. The key to finding the perfect layout lies in understanding how your space functions and what your household really needs. At Poseidon Remodeling, we help homeowners make thoughtful design decisions that combine practicality, style, and long-term value.
Here’s how you can narrow down your options and choose the right plan for your kitchen:
1. Start by Assessing Your Kitchen’s Size and Layout
The size and shape of your kitchen will often determine which layouts are realistic. A compact kitchen might benefit most from a one-wall or galley design, while a larger, open space can accommodate an island or U-shaped configuration.
Before settling on a design, measure your available space and consider how existing structural features like windows, doors, or plumbing might influence your layout. This is the foundation of building efficient kitchen floor plans.
2. Consider Your Household’s Cooking Habits and Lifestyle
Do you cook elaborate meals every night or prefer quick and easy dishes? Is your kitchen a quiet place to prepare food or the central hub where your family gathers and entertains guests?
Understanding how you use your kitchen on a daily basis will guide the floor plan that best supports your lifestyle. If you need extra prep space, opt for an island layout. If multiple people cook at once, prioritize open traffic flow and accessible work zones.
3. Match Aesthetics with Functionality
A beautiful kitchen should still be easy to navigate and maintain. Your chosen floor plan should complement your preferred design style whether that’s clean and modern, warm and rustic, or something in between.
Details like cabinetry design, appliance placement, and kitchen floors all play into how cohesive the final look feels. And remember when it’s time for installation, always install the floor before cabinets to ensure a smooth, seamless finish.
4. Maximize Natural Light and Ventilation
Natural light can transform how your kitchen looks and feels. When choosing a layout, think about how the sun moves through your home during the day. Floor plans that keep windows unobstructed and maximize airflow will create a brighter, more inviting space.
It’s equally crucial to have adequate ventilation, particularly if you cook often. A kitchen that seems open and airy is a result of range hoods, vented appliances, and well-placed windows.
Why Choose Poseidon Remodeling For Your Kitchen Remodel
At Poseidon Remodeling, we believe your kitchen should reflect both your needs and your personal style. Whether you’re planning a minor update or a full remodel, we’re here to bring your vision to life with expertly executed kitchen floor plan ideas that elevate your space. Here’s why we’re the best choice for your kitchen remodel:
Personalized Designs Customized to Your Lifestyle
Your kitchen should be as unique as you are. We take the time to understand how you use your space, ensuring the design enhances your lifestyle. Our personalized design services include:
- Custom layouts that suit your cooking habits and daily routines
- Thoughtful placements for appliances, cabinetry, and kitchen floors
- Design solutions that maximize functionality without sacrificing style
Expert Guidance in Implementing the Perfect Kitchen Floor Plan Ideas
Choosing the right kitchen floor plan ideas can be a daunting task. Our expert designers provide clear and actionable guidance throughout the entire process. We offer:
- Step-by-step assistance in selecting layouts that best fit your space
- Advice on how different kitchen floor plans affect workflow and usability
- Recommendations on storage solutions, traffic flow, and appliance placement
Commitment to Quality Materials and Craftsmanship
At Poseidon Remodeling, we understand that a kitchen is an investment. That’s why we only work with top-quality materials and provide exceptional craftsmanship. Our commitment to quality includes:
- Durable kitchen floors that stand up to high traffic and everyday wear
- Premium cabinetry, countertops, and backsplashes
- Precision installation to ensure a flawless finish that lasts
Final Thought
Well-thought-out kitchen floor plan ideas are the foundation of a functional and beautiful kitchen. A carefully designed layout not only enhances the flow and efficiency of the space but also adds value to your home. Whether you’re remodeling an existing kitchen or building a new one, the right floor plan can transform how you use the space and improve your overall experience.
If you’re ready to bring your kitchen vision to life, Poseidon Remodeling is here to help. With our expert design services and commitment to quality, we’ll create a kitchen that perfectly suits your needs. Contact Poseidon Remodeling today and take the first step toward your dream kitchen!
FAQs
What are the most popular kitchen floor plan ideas?
Some of the most popular kitchen floor plan ideas include the one-wall, galley, L-shaped, U-shaped, and island layouts. Each plan offers distinct advantages depending on your space, needs, and style preferences. For example, an island kitchen is great for spacious areas and socializing, while a galley kitchen maximizes efficiency in smaller or narrow spaces.
How do I choose the right kitchen floor plan for my space?
When selecting a kitchen floor plan, consider factors such as the size and shape of your kitchen, the number of people who cook in the space, and your specific storage needs. At Poseidon Remodeling, we guide you through the process by assessing your daily habits and preferences, ensuring that the floor plan maximizes both functionality and aesthetics.
How can I maximize storage in my kitchen floor plan?
To maximize storage, consider incorporating custom cabinetry, pull-out shelves, and vertical storage solutions into your kitchen floor plan ideas. Opt for layouts like L-shaped or U-shaped kitchens that allow for abundant counter space and ample storage options, ensuring your kitchen remains both functional and organized.
Why is the kitchen work triangle important in floor plan design?
The kitchen work trianglev created by the ideal placement of the sink, refrigerator, and stove plays a vital role in optimizing workflow and reducing unnecessary movement while cooking. A well-designed kitchen floor plan will ensure that these elements are strategically positioned to enhance efficiency, making cooking and cleaning tasks more manageable.
Should I install kitchen floors before or after cabinets during a remodel?
It’s best to install kitchen floors before cabinets during a remodel. This approach ensures a seamless, clean look and avoids gaps between the cabinets and flooring. It also allows for easier adjustments if your cabinets need to be repositioned, and it prevents potential damage to new floors during installation.
