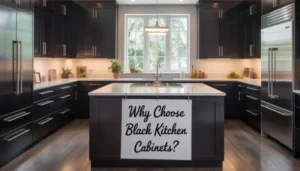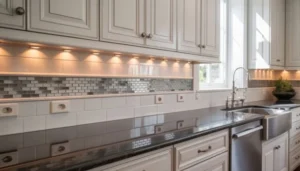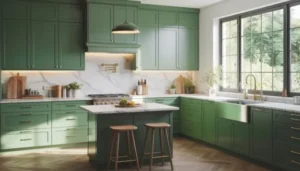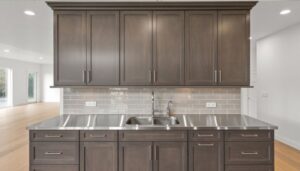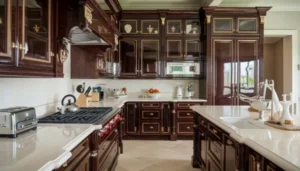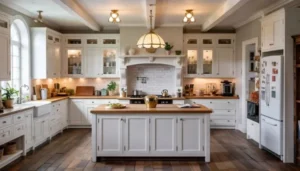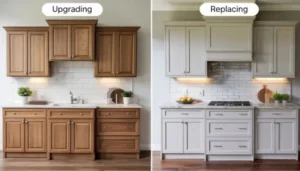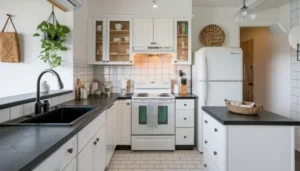Raised ranch kitchen remodel ideas are the perfect solution for homeowners looking to modernize their space while embracing the unique split-level layout of a raised ranch home. With kitchens typically located on the upper floor and separated from the main living area, these homes benefit greatly from thoughtful design updates that improve flow, functionality, and natural light. Whether you’re opening up walls, adding storage, or updating finishes, the right remodel can completely transform the heart of your home.
At Poseidon Remodeling, we understand the distinct challenges and possibilities that come with remodeling a raised ranch kitchen. In this guide, we’ll explore smart layout solutions, creative design ideas, and budget-friendly materials tailored to raised ranch homes. You’ll also get expert tips on cost planning, a breakdown of typical renovation expenses, and insight into why Poseidon Remodeling is the trusted choice for homeowners ready to reimagine their kitchen space.
Know About the Raised Ranch Layout

Before diving into your raised ranch kitchen remodel ideas, it’s important to understand the layout you’re working with. A raised ranch also known as a split-entry home typically features two levels connected by a small entryway landing. When you walk through the front door, you can either go upstairs to the main living area or downstairs to a lower level that often serves as a family room, office, or extra bedroom space.
Key Characteristics of a Raised Ranch Layout:
- The kitchen, living room, and main bedrooms are usually on the upper floor.
- The lower level may be partially below ground and used for additional living space.
- The entryway is positioned between the two floors, creating a split-level appearance.
- Ceilings can be lower than standard in some parts of the home, especially in the kitchen area.
Planning a raised ranch kitchen makeover presents both benefits and challenges because of this structure. On the one hand, ceiling height, natural light, and wall location may be your constraints. Conversely, the structure provides special opportunities to unify the area and establish a flow between rooms.
Kitchen Remodeling Challenges:
- Limited natural light: Kitchens are often set back from exterior windows.
- Closed-off spaces: Many raised ranch homes were built with separate, boxy rooms.
- Ceiling height: May restrict upper cabinet installation or lighting choices.
Kitchen Remodeling Opportunities:
- Wall removal: Create an open-concept layout between the kitchen, dining, and living rooms.
Extended cabinetry: Use every inch of vertical space with custom-built storage. - Functional flow: Rethink the kitchen layout to improve movement between key areas.
At Poseidon Remodeling, we specialize in creating custom solutions that make the most of the raised ranch layout. Whether you’re envisioning a galley-style kitchen with sleek storage or an open-concept remodel with an island centerpiece, we’ll help turn your favorite raised ranch kitchen remodel ideas into reality with style, function, and budget in mind.
Design Ideas Specific to Raised Ranch Kitchens

Raised ranch homes often come with compact kitchens and closed-off layouts, but the right raised ranch kitchen remodel ideas can completely transform the space.
Open Up the Layout
In order to create an open-concept design, removing walls is a common raised ranch restoration technique. In addition to improving lighting and movement, this links the kitchen to the dining and living areas.
Maximize Vertical Space
Use tall cabinets or open shelving to draw the eye upward. This not only adds storage but also helps a small kitchen look bigger.
Add a Compact Island or Peninsula
Even in tighter kitchens, a small island or peninsula adds prep space and improves functionality without crowding the area.
Go Light and Neutral
Bright colors like white, beige, and soft gray reflect light and make the kitchen feel more open and inviting.
Improve Flow
To make cooking simpler and more efficient, arrange the sink, stove, and refrigerator in a triangle-shaped layout.
At Poseidon Remodeling, we specialize in turning tight, outdated kitchens into bright, modern spaces that work beautifully for your lifestyle.
10 Amazing Raised Ranch Kitchen Remodel Ideas

If you’re planning a kitchen transformation, these raised ranch kitchen remodel ideas will help you breathe new life into your space whether you’re tackling a full renovation or upgrading a 1970’s ranch style home remodel. These ideas balance style, function, and flow, perfect for the unique layout of a raised ranch home.
1. Knock Down Walls for Open-Concept Living
Open up your floor plan by removing dividing walls between the kitchen and living areas. This instantly makes the space feel bigger, brighter, and more social.
2. Let in More Light with Skylights or Larger Windows
If your kitchen feels dark, install skylights or widen windows to flood the area with natural light. This is especially helpful in older raised ranch homes.
3. Add a Peninsula or Floating Island
Condensed islands or peninsulas provide additional prep and dining area for households with limited room. It’s a clever method to give a ranch house kitchen makeover a contemporary, functional feel.
4. Custom Cabinets for Shorter Ceilings
Raised ranches often have lower ceilings. Custom cabinetry ensures no space is wasted while still making the room feel open and streamlined.
5. Install Multi-Functional Storage
Think pull-out pantry drawers, hidden trash bins, and built-in organizers to keep clean kitchen counters and reduce visual clutter.
6. Use Slim, Space-Saving Appliances
Narrow fridges, microwaves over the stove, and compact dishwashers are ideal for tighter layouts in raised ranch kitchens.
7. Extend Flooring for a Seamless Look
Using the same flooring in the kitchen and adjoining rooms helps visually expand the space and create a cohesive, open feel.
8. Mix Materials for a Modern Rustic Touch
Combine warm wood tones with sleek metal finishes for a balanced, updated look—perfect for elevating a 1970’s ranch style home remodel.
9. Add a Bold Backsplash
Bring in personality with a stylish backsplash. Whether it’s classic subway tile or colorful mosaic, it adds visual interest without taking up space.
10. Create a Cozy Breakfast Nook
With built-in benches or a café table, you can turn an empty corner into a compact seating area that makes the most of every available space.
Whether you’re renovating an outdated layout or adding a contemporary touch to your ranch-style kitchen, Poseidon Remodeling can customize these raised ranch kitchen remodel ideas to fit the structure, style, and budget of your house.
Budget Planning Tips for Raised Ranch Kitchens
Having a well-defined budget is as crucial to remodeling a raised ranch kitchen as having fantastic remodeling ideas. A carefully considered budget helps you prioritize the proper improvements, stay on course, and prevent unforeseen expenses particularly in homes with the distinctive raised ranch construction.
How to Build a Realistic Remodel Budget
Every remodel is different, but starting with a solid framework makes the process smoother:
- Assess the current layout: Consider whether structural changes, like removing walls or moving plumbing, will be necessary.
- Set a spending limit: Factor in both must-have improvements and optional features.
- Get multiple estimates: Ask for quotes from professionals like Poseidon Remodeling to understand your options.
- Leave room for surprises: Set aside 10–20% of your budget for unexpected costs, especially in older homes.
Prioritize Function Before Style
In a raised ranch home, it’s wise to focus on layout and structure first. You can always upgrade finishes later, but changes like improving flow or opening up the space should take the lead.
Here’s how to prioritize:
- Top priority: Structural adjustments and layout improvements
- Mid-priority: Storage upgrades and lighting enhancements
- Lower priority: Decorative finishes and non-essential upgrades
Cost-Saving Strategies with Poseidon Remodeling
At Poseidon Remodeling, we believe quality doesn’t have to break the bank. Here’s how we help you keep your kitchen remodel cost under control:
- Affordable, durable materials: We help you choose cost-effective products that last.
Phased remodeling plans: Spread out your project in stages to manage cash flow. - Efficient project timelines: Our team works quickly and professionally to avoid delays that cost more in the long run.
Whether you’re just gathering kitchen remodel ideas or ready to move forward, a smart budget is the foundation for a successful raised ranch remodel.
Cost-Effective Materials for Raised Ranch Kitchens
Saving money doesn’t have to mean compromising on durability or style. A lot of homeowners are shocked by how much money they can spend on wise, economical material choices, particularly when they use these raised ranch kitchen remodel ideas as a reference.
Whether you’re focused solely on the kitchen or planning a whole home remodeling project, the right materials can offer a high-end look without the high-end price.
Durable, Low-Cost Countertops
You don’t have to spend a fortune to upgrade your counters. These options offer style and function at a lower cost:
- Laminate: Modern laminates mimic stone and wood, are easy to clean, and come in a wide range of designs.
- Butcher Block: Warm, natural, and affordable. With proper sealing, it’s a beautiful and budget-friendly choice.
- Ceramic Tile: Great for DIYers, tiles offer endless design possibilities and are incredibly durable.
Flooring That Looks High-End on a Budget
Budget-friendly flooring has come a long way. Here are great options for raised ranch kitchens:
- Luxury Vinyl Plank (LVP): Waterproof, resilient, and realistic in appearance perfect for a family-friendly kitchen.
- Laminate Flooring: Affordable and scratch-resistant, ideal for high-traffic kitchens.
- Peel-and-Stick Tiles: Quick to install and stylish, a great temporary option for quick upgrades.
Affordable Cabinet Refacing Ideas
Instead of replacing cabinets completely, save thousands with these refacing options:
- Paint and New Hardware: A fresh coat of paint and modern handles can totally transform outdated cabinets.
New Doors Only: Replace just the doors and drawer fronts while keeping the original cabinet boxes. - Peel-and-Stick Veneer Wraps: A great DIY option for a fast facelift with minimal cost.
Tips for Finding Fixture & Appliance Deals
Even if you’re working on a tight budget, you can still get quality fixtures and appliances. Here’s how:
- Shop floor models or open-box deals at local stores.
- Look for seasonal sales, especially around holidays.
- Check local resale groups for gently used items in great condition.
- Bundle appliances to get package discounts.
Your raised ranch kitchen remodel ideas may be realized without breaking the bank if you choose cost-effective materials carefully. This is especially true if you work with experts like Poseidon Remodeling, who know how to optimize style and savings in every area of your house.
Approximate Cost to Remodel a Ranch Kitchen
Understanding the financial side of remodeling is just as important as having great design inspiration. When exploring raised ranch kitchen remodel ideas, it’s helpful to have a general idea of what to expect cost-wise. Kitchen remodels can vary widely in price depending on your home’s layout, your material choices, and the complexity of the work involved especially in raised ranch homes where structural quirks sometimes require extra attention.
General Pricing Breakdown
Here’s a basic estimate of remodel levels to guide your budgeting:
- Basic Remodel: $10,000 – $20,000
(Includes cosmetic updates like paint, laminate countertops, and budget-friendly flooring) - Mid-Range Remodel: $20,000 – $40,000
(Often includes semi-custom cabinets, upgraded appliances, tile backsplash, and better flooring) - Luxury Remodel: $40,000 – $70,000+
(Includes structural changes, high-end appliances, quartz/granite countertops, and custom cabinetry)
What Influences Kitchen Remodel Cost?
Several key factors will determine how much your raised ranch kitchen remodel ends up costing:
- Square Footage – Larger kitchens naturally require more materials and labor.
- Material Choices – Premium finishes drive up the budget, while cost-effective materials can save thousands.
- Labor Costs – Professional installation, demolition, and unexpected repairs can raise costs.
- Layout Adjustments – Moving plumbing or knocking down walls (common in raised ranch layouts) adds to the total.
Pro Tip: Even a simple task like trying to remove cabinets shelf clips can reveal hidden issues behind old cabinetry an example of small jobs that can uncover bigger problems in older homes.
Average Cost Range with Examples
Let’s say you’re remodeling a 150-square-foot kitchen in a raised ranch home:
- A simple refresh with new paint, resurfaced cabinets, and updated lighting might cost around $15,000.
- A mid-range remodel that includes new countertops, a small island, LVP flooring, and cabinet refacing could land around $28,000.
- A full renovation, including tearing down a wall, installing custom cabinets, and reconfiguring the layout, might cost $50,000+.
Why Costs Might Rise in Raised Ranch Designs
Kitchens and related living areas are frequently found on the upper level of raised ranch homes. Structural modifications like opening up the area may become more difficult with this arrangement. Among the difficulties could be:
- Load-bearing wall removal
- Rerouting plumbing or ductwork
- Ceiling height restrictions
These details can add time, materials, and labor to your budget. That’s why working with an experienced contractor like Poseidon Remodeling is so valuable they understand the nuances of raised ranch kitchen remodel ideas and can help you avoid costly surprises.
Why Choose Poseidon Remodeling for Your Kitchen Remodel
Selecting the ideal remodeling partner is crucial to transforming your raised ranch kitchen remodel ideas into a reality makeover. Particularly for raised ranch homes, Poseidon Remodeling stands out for our practical knowledge, meticulous attention to detail, and dedication to producing outcomes that combine value, style, and functionality.
Expertise in Raised Ranch Kitchen Remodels
Raised ranch layouts require a thoughtful approach. From adjusting structural elements to maximizing vertical space, our team understands the unique challenges these homes present. We specialize in designing kitchens that open up tight spaces, improve lighting, and modernize the entire flow of your home.
Client-Focused and Custom-Centered
At Poseidon Remodeling, every kitchen remodel is customized to match your lifestyle, needs, and budget. We don’t believe in one-size-fits-all solutions. Whether you want a clean, minimalist look or a cozy family kitchen, our designs are tailored just for you—with your input leading the way.
Affordability Meets Quality
We know that sticking to a budget is key. That’s why we help you choose cost-effective materials without compromising durability or aesthetics. From affordable countertops to clever cabinet upgrades, we offer solutions that look high-end while keeping your budget intact.
Local and Trusted Remodeling Experts
As a trusted name in the community, Poseidon Remodeling has built a solid reputation for quality craftsmanship and honest service. We’ve helped countless homeowners with raised ranch kitchen remodel ideas, and our portfolio speaks to our dedication and reliability.
If you’re ready to update your space with a team that truly understands raised ranch layouts, look no further Poseidon Remodeling is here to bring your vision to life.
Final Thought
Bringing your kitchen up to date starts with the right raised ranch kitchen remodel ideas from opening up closed-off spaces to selecting cost-effective materials that still feel high-end. By focusing on smart layout changes, affordable upgrades, and personalized design, you can turn even the most outdated raised ranch kitchen into a bright, functional centerpiece of your home.
If you’re ready to explore your own ideas and want expert guidance every step of the way, Poseidon Remodeling is here to help. Our team specializes in custom kitchen remodel projects tailored to raised ranch homes, making the process smooth and stress-free. Contact us today to schedule your free consultation and let’s build a kitchen that fits your lifestyle and budget perfectly.
FAQs
What are the best raised ranch kitchen remodel ideas for opening up the space?
Some of the best ideas include removing walls to create an open-concept layout, installing wider doorways, and adding kitchen islands or peninsulas to improve flow between the kitchen, dining, and living areas.
Can I remodel a raised ranch kitchen on a budget?
Yes! Budget-friendly raised ranch kitchen remodel ideas include cabinet refacing instead of replacing, using laminate or butcher block countertops, installing LVP flooring, and opting for energy-efficient, space-saving appliances.
Are there layout challenges when remodeling a raised ranch kitchen?
Raised ranch homes often have kitchens on the upper level with structural walls nearby. This can make layout changes a bit more complex, but with the right planning—and help from pros like Poseidon Remodeling you can design a more open, functional space.
How do I make a small raised ranch kitchen feel bigger?
To make a small kitchen feel more spacious, use light-colored palettes, open shelving, reflective surfaces like glossy backsplashes, and install plenty of lighting. These raised ranch kitchen remodel ideas help create an airy and open atmosphere.
Why should I hire Poseidon Remodeling for my raised ranch kitchen remodel?
Poseidon Remodeling specializes in custom solutions for raised ranch homes, offering expert design, budget-friendly options, and stress-free project management. Our experience ensures your kitchen remodel is beautiful, functional, and built to last.


