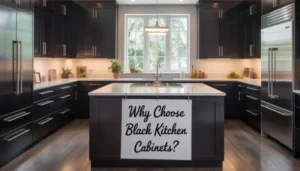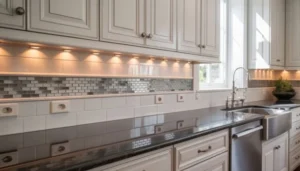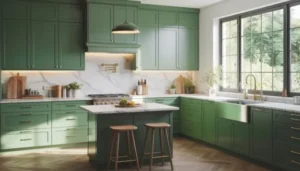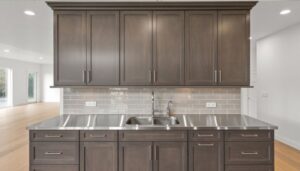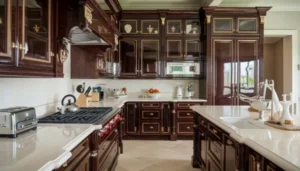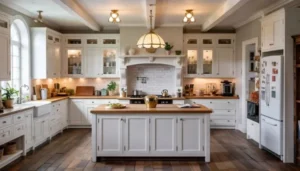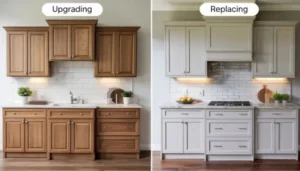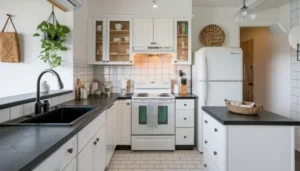How to make a small kitchen look bigger is a question that many homeowners ask when faced with limited square footage and a growing need for function and style. A compact kitchen can feel cramped and overwhelming, but with the right design approach, it can be transformed into a space that feels open, inviting, and highly efficient.
At Poseidon Remodeling, we understand that every inch matters especially in a small kitchen. Our expert design team specializes in smart remodeling strategies that not only maximize space but also enhance visual appeal. By using clever design tricks and modern features, it’s possible to turn even the tiniest kitchen into a place that feels larger than life.
Choose Light Colors to Open Up the Space

One of the most effective answers to how to make a small kitchen look bigger lies in your color palette. Choosing the best type of paint in light, airy shades works wonders in creating the illusion of a more open and inviting space. When you walk into a kitchen painted with soft tones, it immediately feels brighter, cleaner, and more spacious—even if the square footage says otherwise.
Why Light Colors Work
Light colors reflect more natural and artificial light, bouncing it around the room and reducing harsh shadows. This simple shift can make the walls appear to recede, tricking the eye into seeing more space than actually exists. At Poseidon Remodeling, we often recommend lighter shades as a foundational element in any small kitchen remodel.
Popular Light Color Options
Consider these hues to brighten up your kitchen and make a small kitchen feel bigger:
- Soft Whites – A timeless choice that pairs beautifully with nearly any design.
- Creamy Neutrals – Warmer than stark white, yet still fresh and open.
- Cool Pastels – Light blues, pale greens, and blush tones can add personality without crowding the room.
- Light Grays – Subtle and sophisticated, perfect for a modern small kitchen.
Smart Color Combinations for Small Kitchens
To enhance the effect of light colors, try pairing them with complementary accents:
- White Cabinets + Natural Wood Countertops – Clean and earthy at the same time.
- Cream Walls + Brushed Nickel Fixtures – Adds shine and dimension.
- Pale Blue Backsplash + White Cabinets – Offers a soft contrast without overwhelming the eye.
- Light Gray Cabinets + Glass Tile Accents – Sleek and modern with just the right amount of shine.
Pro Tip from Poseidon Remodeling
Natural materials combined with a light colour palette will make a small kitchen feel much larger. Consider bamboo accents, open shelving made of light wood, or white oak flooring. Without making the room feel cluttered, these natural components provide warmth and texture.
Opt for Open Shelving Instead of Upper Cabinets

When you’re thinking about how to make a small kitchen look bigger, one smart design move is to ditch bulky upper cabinets and go with open shelving. Unlike traditional cabinets that can make a small kitchen feel closed off, open shelves create visual space and add a sense of depth to the room.
Why Open Shelving Works in Small Kitchens
In a small area, closed cabinets, particularly the higher ones, can feel intimidating and weighty. By removing those visual barriers, open shelving allows the eye to freely move across the space. This small adjustment can significantly increase the feeling of space in your kitchen.
If you’re wondering how to make a small kitchen bigger without a full renovation, removing those upper cabinets and replacing them with clean, open shelves is a great start. In some cases, you can even remove cabinet shelf clips and convert existing cabinets into open storage by taking off the doors.
Stylish Ways to Use Open Shelving
Open shelves can be just as functional as they are beautiful. The key is to style them thoughtfully:
- Display everyday items – Stack plates, bowls, and mugs in easy-to-reach spots.
- Add greenery – A small potted herb or trailing plant brings life to the room.
- Incorporate glass jars – Store pasta, grains, or coffee beans in clear containers for a clean, organized look.
- Use matching dishes – Uniform colors and materials reduce visual clutter.
Balancing Style and Storage
The ideal balance between open shelving and useful storage must be struck. It’s not necessary to have everything on display. Use base cabinets or pantry storage for anything else, and save your open shelves for goods that are visually appealing or are used often.
At Poseidon Remodelling, we frequently give you the best of both worlds style and functionality by combining open shelves with elegant, concealed storage options.
Bonus Tip: Keep It Clean and Coordinated
A cluttered shelf defeats the purpose. To get the full visual benefit:
- Limit the number of items per shelf
- Stick to a consistent color scheme
- Group similar items together
- Keep frequently used items front and center
Clean, coordinated shelves can instantly elevate your space and help you achieve that airy, open feeling you’re aiming for.
Install Glass Cabinet Doors for Visual Flow

If you’re exploring smart ways for how to make a small kitchen look bigger, glass cabinet doors are an elegant and effective solution. Traditional solid cabinet doors can make a space feel boxed in, while glass-front cabinets introduce transparency that opens up the room and makes it feel more expansive.
Why Glass-Front Cabinets Work
Glass-front cabinets reduce visual barriers by allowing the eye to see beyond the surface. This creates the illusion of depth and makes your kitchen feel less confined. Instead of staring at a solid wall of cabinetry, you’re greeted with a lighter, more open look—especially helpful when trying to figure out how to make small kitchen bigger without changing the actual layout.
Styles of Glass Cabinet Doors to Consider
There are several types of glass cabinet doors, each offering its own personality and level of privacy:
- Clear Glass – Great for showcasing your best dishware or color-coordinated items.
- Frosted Glass – Offers a softer, semi-private look while still reflecting light.
- Textured Glass – Adds dimension and pattern while slightly obscuring the contents.
- Seeded or Antique Glass – Perfect for a vintage or farmhouse aesthetic with a touch of character.
At Poseidon Remodeling, we help clients choose the right style of glass door to match their kitchen’s design, ensuring a perfect balance between style and function.
Blending Functionality with Elegance
Glass cabinets aren’t just about looks, they’re also functional. They encourage better organization and make frequently used items easier to find. To keep things looking neat:
- Group items by color or type
- Avoid overcrowding shelves
- Use matching dishware for a clean visual effect
Plus, if you’re planning a full remodel, don’t forget to install flooring before cabinets to ensure a seamless look throughout the space. This small detail helps everything, including your glass cabinetry, fall perfectly into place for a polished finish.
Glass cabinet doors are a small upgrade with a big impact and one of the easiest ways to open up your kitchen without removing walls or cabinets entirely.
Incorporate Mirrors or Reflective Surfaces

When considering how to make a small kitchen look bigger, don’t underestimate the power of reflective surfaces. Mirrors and glossy finishes can completely shift the perception of space by bouncing light around the room and creating a brighter, more open atmosphere. These small details can go a long way toward helping you make a small kitchen look larger without any major renovation.
How Reflection Adds Space and Light
Reflective surfaces act like light amplifiers. They take whatever natural or artificial light is available and spread it throughout the kitchen, reducing shadows and making everything feel more spacious. This trick is especially useful in galley kitchens or tight layouts where light can often feel blocked or limited.
Creative Reflective Ideas to Try
You don’t need to install a full mirror wall to get the effect—there are plenty of stylish ways to add shine and reflection:
- Mirrored backsplashes – Subtle yet striking, they add depth behind countertops.
- Glossy tiles – Light bounces off their surface beautifully, especially in white or light shades.
- Polished stone countertops – Marble or quartz with a reflective finish does double duty: function and visual expansion.
- Stainless steel appliances – Sleek and modern, they reflect light while adding a professional touch.
At Poseidon Remodeling, we love combining reflective elements with functional design because beauty and practicality should always go hand in hand.
Why a Mirror Near the Kitchen Works
A strategically placed mirror just outside or even inside the kitchen can instantly make a small kitchen look larger. Consider placing one opposite a window or light source for maximum effect. This simple addition can completely shift how the space feels without changing the structure at all.
Do’s and Don’ts of Reflective Design
To make the most of reflective surfaces in your kitchen, keep these tips in mind:
Do:
- Use reflective finishes in key focal areas
Pair with light colors for maximum effect - Keep mirrors and glossy surfaces smudge-free
Don’t:
- Overdo it—too much reflection can feel chaotic
- Place mirrors where they reflect clutter
- Ignore the importance of clean kitchen counters, mess and reflection don’t mix well!
A little shine goes a long way in small kitchen design. With smart placement and thoughtful choices, reflective surfaces can transform your space into something that feels larger, lighter, and far more inviting.
Use Minimalistic Cabinet Design for a Sleek Look

When you’re exploring how to make a small kitchen look bigger, cabinetry plays a more important role than you might think. Traditional cabinets with ornate details, bulky handles, and dark finishes can crowd the visual space, making the kitchen feel tighter than it actually is. The solution? Embrace minimalism.
A minimalistic cabinet design keeps things sleek, simple, and stylish exactly what a small kitchen needs to feel more open and breathable.
Why Less Really Is More in Small Kitchens
Cluttered cabinet styles with raised panels, knobs, and bold finishes often overwhelm compact kitchens. On the other hand, clean lines and smooth surfaces help maintain visual flow and reduce distractions. This design philosophy supports the idea that simplicity can actually create the illusion of space.
Key Features of Minimalist Cabinets
If you’re looking to upgrade your kitchen with modern, space-saving design, here are the cabinet features worth considering:
- Flat-Front Cabinets – These smooth, slab-style doors keep the look clean and contemporary.
- Handleless Designs – Integrated pulls or push-to-open systems eliminate bulky hardware.
- Neutral or Light Finishes – Soft grays, whites, and beige tones enhance brightness.
- Matte or Subtle Gloss Finishes – Both finishes work well depending on your light source and desired aesthetic.
These elements are all part of the most popular kitchen trends 2025, where streamlined beauty meets high performance.
Best Materials and Finishes for a Minimal Look
Minimal doesn’t mean boring, it means thoughtful. When choosing cabinets for your small kitchen, consider these materials:
- Laminate or Thermofoil – Durable, affordable, and great for smooth, uniform finishes.
- Painted MDF – Perfect for achieving flawless flat-panel doors in soft colors.
- Natural Wood Veneers – A touch of warmth without overpowering the room.
- Matte Lacquer – Sleek, modern, and easy to clean.
Smart Storage That Stays Hidden
Minimalistic design doesn’t mean sacrificing function. With smart planning, you can integrate great storage without cluttering your layout:
- Pull-out drawers for spices and utensils
- Deep drawers for pots and pans
- Corner solutions like lazy Susans or blind-corner pull-outs
- Vertical dividers inside cabinets for baking sheets and trays
At Poseidon Remodeling, we specialize in creating cabinetry that meets your storage needs while keeping your design clean and simple perfect for any small kitchen transformation.
Minimalist cabinets help maintain visual clarity, making your kitchen feel calm, uncluttered, and more spacious. It’s a small change with a huge payoff in both function and aesthetics.
Additional Tips on How to Make a Small Kitchen Look Bigger
Designing a compact kitchen doesn’t have to feel limiting. With the right strategies and a focus on simplicity, it’s entirely possible to create a kitchen that feels bright, open, and functional. If you’re still wondering how to make a small kitchen look bigger, these extra tips can help you go the extra mile without breaking the bank or knocking down walls.
1. Maximize Vertical Space
In smaller kitchens, every inch counts. One of the best ways to gain extra storage without taking up floor space is to think vertically.
- Install tall upper cabinets that reach the ceiling
- Use floating shelves for additional storage and display
- Add hanging storage for pots, pans, or utensils—great for freeing up cabinet space
At Poseidon Remodeling, we’ve seen this vertical approach work wonders, especially for homeowners seeking kitchen remodeling in San Diego, where smart storage is always a top priority.
2. Use Under-Cabinet Lighting
Lighting isn’t just for ambiance it’s a powerful design tool that can add depth and openness to a room.
- LED strip lights under upper cabinets can eliminate dark shadows
- Soft lighting enhances countertops and makes tasks easier
- Lighted backsplash areas create a more dynamic visual experience
This minor improvement can significantly alter the way light flows through your room, enhancing the sense of openness.
3. Stick to a Consistent Color Scheme
Color coordination is key in creating harmony. Too many contrasting colors can visually divide the room, making it feel smaller and more chaotic.
- Stick to neutral tones or soft pastels throughout the space
- Match or complement cabinet, wall, and floor colors
- Use similar hues for appliances and accessories for a cohesive look
Keeping things visually unified makes everything flow, which is a subtle but effective trick for how to make a small kitchen look bigger.
4. Keep Countertops Clear of Clutter
Even the most beautiful design won’t shine if it’s buried under a mess. An organized kitchen always feels bigger.
- Store small appliances in cabinets or pantries when not in use
- Use drawer organizers to keep utensils off the counter
- Limit décor to one or two simple items, like a vase or fruit bowl
A clear counter doesn’t just look good it allows your design choices to breathe and be noticed.
Why Choose Poseidon Remodeling for Your Kitchen Remodel
When it comes to how to make a small kitchen look bigger, experience and expertise matter. That’s where Poseidon Remodeling excels. Whether you’re planning a full remodel or looking to make strategic changes to optimize your space, we offer customized solutions that meet your needs, all while keeping the design sleek and functional.
Expertise in Small Kitchen Transformations
With years of experience in the industry, Poseidon Remodeling specializes in transforming small kitchens into spacious, open-feeling environments. Our team understands that a kitchen remodel in a smaller space requires precision, creativity, and smart design choices to maximize every square inch.
We work with you to assess your kitchen’s layout, functionality, and style preferences, ensuring that your kitchen remodel not only looks bigger but also meets your daily needs.
Custom Solutions Customize to Your Space and Lifestyle
No two kitchens are the same, especially small ones. That’s why we focus on providing custom solutions that fit your space and lifestyle. At Poseidon Remodeling, we design with your preferences in mind, ensuring that every design element from cabinetry to lighting—works in harmony to enhance your kitchen’s size and functionality.
Use of Premium Materials and Smart Design Techniques
When you choose us for your kitchen remodel, you’re guaranteed premium materials and the latest design techniques. We combine aesthetic appeal with functionality, offering modern materials like sleek glass cabinet doors, reflective surfaces, and vertical storage solutions. These techniques are all aimed at optimizing space while giving your kitchen a fresh, updated look.
Client-First Approach and Competitive Pricing
At Poseidon Remodeling, we pride ourselves on our client-first approach. We listen to your goals, provide expert guidance, and collaborate with you every step of the way. Our team is committed to delivering a beautiful remodel while staying within budget offering competitive pricing without compromising on quality.
Final Thought
Now that you know the key strategies on how to make a small kitchen look bigger, it’s time to start planning your remodel. From choosing light colors and installing glass cabinet doors to using reflective surfaces and minimalistic designs, each solution helps enhance the sense of space in your kitchen. These design techniques can make a significant difference, transforming your compact kitchen into a bright, open area that’s both functional and stylish.
Ready to turn your vision into reality? Poseidon Remodeling specializes in small kitchen transformations, offering custom solutions and expert craftsmanship. Contact us today for a consultation and get started on your kitchen remodel. Schedule a free estimate or explore our portfolio of small kitchen remodels to see how we can make your kitchen feel bigger and better.
FAQs
What are the best colors to use in a small kitchen to make it look bigger?
Light colors like white, cream, soft pastels, and light grays are ideal for small kitchens. These shades reflect more light and create the illusion of openness. Combining light-colored walls with complementary cabinetry and accents can make the space feel airy and expansive.
How can I use storage solutions to make my small kitchen look larger?
Maximizing vertical space is key. Install tall cabinets that reach the ceiling, use open shelving, or incorporate under-cabinet storage. These solutions keep the kitchen organized while reducing visual clutter, making the space feel more open and functional.
What design features can I add to make a small kitchen look more spacious?
Reflective surfaces, such as mirrored backsplashes, glossy tiles, and stainless steel appliances, help bounce light around the room. Additionally, minimalist cabinet designs with clean lines and handleless doors reduce visual noise, making your kitchen feel larger.
Can lighting make a small kitchen look bigger?
Yes! Under-cabinet lighting and strategically placed light fixtures can add depth and brighten up the space. By illuminating dark corners and creating shadows, proper lighting enhances the perception of space, making the kitchen appear more expansive.
Why should I choose Poseidon Remodeling for my small kitchen remodel?
At Poseidon Remodeling, we specialize in kitchen remodels that maximize space and functionality. Our team focuses on customized, custom solutions for small kitchens, using premium materials and the latest design techniques. We prioritize your needs, delivering high-quality results at competitive prices.


